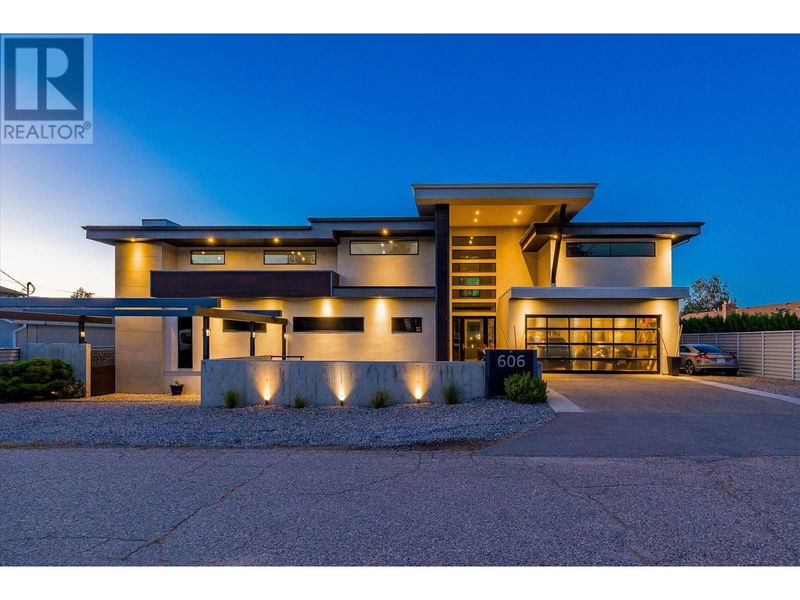Caractéristiques principales
- MLS® #: 10323218
- ID de propriété: SIRC2070789
- Type de propriété: Résidentiel, Maison unifamiliale détachée
- Construit en: 2014
- Chambre(s) à coucher: 6
- Salle(s) de bain: 6+2
- Stationnement(s): 2
- Inscrit par:
- Real Broker B.C. Ltd
Description de la propriété
If you think that the personal residence of an award winning designer and an award winning Realtor would be something very special, then you would be right! Lower Mission 9000+ sq ft contemporary home on nearly a quarter acre lot, 15-min walk from Sarsons Beach and close to Hobson Beach. Simple elegant design featuring 22 ft main floor ceilings with floor to ceiling windows overlooking a stunning and private backyard oasis with heated pool. 6 bedrooms each with full ensuites. Features 3 fully contained suites that can be used for in- laws, outlaws, extended family, teens or simply to house your guests during the summer season! Other feature rooms include chefs kitchen, huge office, gym, yoga room, studio, and massive media room. Zero maintenance highest quality synlawn allows you to enjoy the home and not dread the weekends! Only 5 homes on a quiet cul de sac make for privacy and security. Just steps to several schools. Boat and RV Parking make this a perfect Kelowna dream home. (id:39198)
Pièces
- TypeNiveauDimensionsPlancher
- Autre2ième étage8' x 16' 3"Autre
- Chambre à coucher principale2ième étage16' 9.6" x 13' 3"Autre
- Bureau à domicile2ième étage20' 11" x 14' 6"Autre
- Salle de bain attenante2ième étage16' 9.6" x 23' 3.9"Autre
- Salle de bain attenante2ième étage12' 2" x 19' 6"Autre
- Chambre à coucher2ième étage14' 9.6" x 12' 8"Autre
- Chambre à coucher2ième étage14' 2" x 12' 9"Autre
- Salle de bain attenante2ième étage12' 3" x 19' 6.9"Autre
- Salle de bain attenante2ième étage11' 6.9" x 19' 6"Autre
- Chambre à coucher2ième étage13' 9.9" x 12' 9"Autre
- ServiceAutre16' 3.9" x 16' 5"Autre
- RangementAutre25' 3" x 20' 11"Autre
- Salle de loisirsAutre24' x 21' 3.9"Autre
- Bureau à domicileAutre13' 11" x 11' 3.9"Autre
- Salle de lavageAutre7' 9.9" x 9' 2"Autre
- Salle de sportAutre19' 9.9" x 20' 2"Autre
- AutreAutre17' 9.9" x 9' 5"Autre
- Chambre à coucherAutre21' 9.9" x 14' 9.6"Autre
- Chambre à coucherAutre21' 9" x 13' 9.9"Autre
- Salle de bain attenanteAutre4' 11" x 9' 6"Autre
- Salle de bain attenanteAutre4' 11" x 9' 5"Autre
- FoyerPrincipal8' x 14' 6"Autre
- Salle familialePrincipal33' 3" x 16' 11"Autre
- Salle à mangerPrincipal12' 3" x 11' 6.9"Autre
- Salle de bainsPrincipal6' 3.9" x 8'Autre
- Salle de bainsPrincipal4' 9.6" x 7' 6.9"Autre
- VestibulePrincipal7' 6.9" x 8' 6.9"Autre
- SalonPrincipal14' 9.6" x 22'Autre
- SalonPrincipal14' x 22'Autre
- SalonPrincipal22' 9.6" x 28' 9"Autre
- SalonPrincipal13' 11" x 21' 11"Autre
- CuisinePrincipal12' 2" x 21' 9"Autre
Agents de cette inscription
Demandez plus d’infos
Demandez plus d’infos
Emplacement
606 Willms Road, Kelowna, British Columbia, V1W1B6 Canada
Autour de cette propriété
En savoir plus au sujet du quartier et des commodités autour de cette résidence.
Demander de l’information sur le quartier
En savoir plus au sujet du quartier et des commodités autour de cette résidence
Demander maintenantCalculatrice de versements hypothécaires
- $
- %$
- %
- Capital et intérêts 0
- Impôt foncier 0
- Frais de copropriété 0

