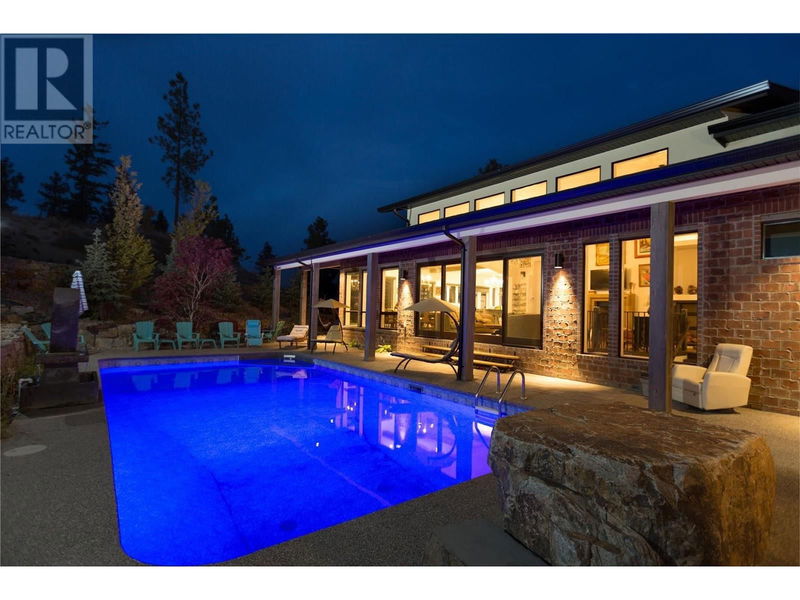Caractéristiques principales
- MLS® #: 10323426
- ID de propriété: SIRC2070757
- Type de propriété: Résidentiel, Maison unifamiliale détachée
- Construit en: 2016
- Chambre(s) à coucher: 4
- Salle(s) de bain: 6
- Stationnement(s): 9
- Inscrit par:
- Royal LePage Kelowna
Description de la propriété
Not your average luxury cookie cutter! Welcome to ""21"" Mission Ridge, a modern Mediterranean masterpiece designed by R-Tistry Home Design, that blends both classic & modern luxuries. Perfectly perched on a 0.5 acre view lot this side yard walk out rancher offers that “cool factor” plus functionality! A gated estate featuring 4 bedrooms with spacious ensuites & walk-in closets, an island gourmet commercial-like kitchen weighted in luxury appliances, swimming pool, gym, lower level family room with secondary full kitchen, putting green, water features, covered patio, triple garage, reclaimed wooden ceiling beams, solid 8' doors, reclaimed brick & custom finished on site craftsmanship throughout plus peek-a-boo lake, valley & city views. This open floorplan seamlessly links indoor outdoor living around the 36x18 pool with jumping rock framed in pavers nestled against a tiered stone retaining wall hillside. You will appreciate the bright, open, vaulted ceilings in this home of distinction. Make a splash at ""21"" Mission Ridge. (id:39198)
Pièces
- TypeNiveauDimensionsPlancher
- Salle de bainsSous-sol5' x 9' 9.6"Autre
- Salle de lavageSous-sol6' 6.9" x 7' 6"Autre
- Salle de bainsSous-sol5' x 9' 9.6"Autre
- Chambre à coucherSous-sol12' 9.6" x 15' 5"Autre
- Salle de bain attenanteSous-sol8' 6" x 5'Autre
- Chambre à coucherSous-sol15' 9.6" x 13' 5"Autre
- Salle de jeuxSous-sol18' x 16' 8"Autre
- Salle familialeSous-sol16' 3" x 28' 3"Autre
- AutrePrincipal21' 11" x 14' 9.6"Autre
- AutrePrincipal23' 11" x 25' 3.9"Autre
- Salle de bainsPrincipal6' 5" x 7' 11"Autre
- AutrePrincipal4' 2" x 8' 9.6"Autre
- AutrePrincipal5' x 4'Autre
- Salle de bain attenantePrincipal10' 9.6" x 6' 8"Autre
- Chambre à coucherPrincipal14' 6.9" x 12' 3.9"Autre
- AutrePrincipal7' 3" x 10'Autre
- Salle de bain attenantePrincipal14' x 5' 8"Autre
- Chambre à coucher principalePrincipal14' 11" x 14' 6.9"Autre
- CuisinePrincipal15' 11" x 18' 5"Autre
- Salle à mangerPrincipal19' x 13' 9.6"Autre
- Pièce principalePrincipal20' 11" x 23' 9.9"Autre
- FoyerPrincipal11' 9.6" x 14' 6.9"Autre
Agents de cette inscription
Demandez plus d’infos
Demandez plus d’infos
Emplacement
1150 Mission Ridge Road Unit# 21, Kelowna, British Columbia, V1W5M5 Canada
Autour de cette propriété
En savoir plus au sujet du quartier et des commodités autour de cette résidence.
Demander de l’information sur le quartier
En savoir plus au sujet du quartier et des commodités autour de cette résidence
Demander maintenantCalculatrice de versements hypothécaires
- $
- %$
- %
- Capital et intérêts 0
- Impôt foncier 0
- Frais de copropriété 0

