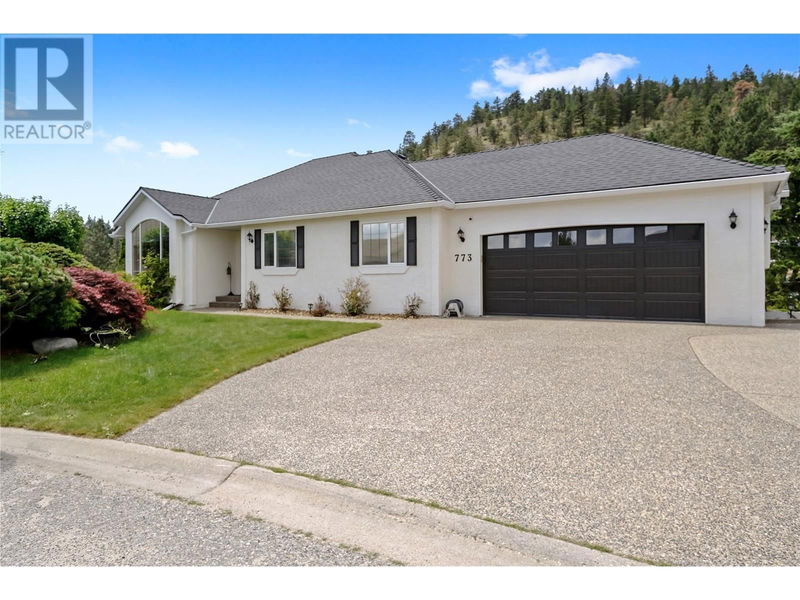Caractéristiques principales
- MLS® #: 10323531
- ID de propriété: SIRC2070751
- Type de propriété: Résidentiel, Maison unifamiliale détachée
- Construit en: 1992
- Chambre(s) à coucher: 5
- Salle(s) de bain: 3
- Stationnement(s): 6
- Inscrit par:
- RE/MAX Kelowna
Description de la propriété
This spacious Dilworth Mountain home is an ideal choice for families and retirees alike. Vacant & offers immediate possession, with the option for a full furniture package and furnishings, details available upon inquiry. Situated on a fully landscaped, low-maintenance lot, this property caters to a variety of lifestyles. Boasting 5 bedrooms, 3 bathrooms, and over 3300 sq.ft. of living space. The basement, complete with its own entrance and daylight walkout access lends itself to create a rental suite. Inside, the house features Brazilian Cherry hardwood floors, tile, & plush carpeting. Open-concept kitchen is equipped with stainless steel appliances, a gas stove, granite countertops, island, & built-in eating bench. Formal dining room and a living room with a gas fireplace & vaulted ceilings, offering stunning panoramic views of the surrounding area. The master bedroom provides deck access and features an updated en-suite with a soaker tub and a stand-up shower. Two more beds and a full bath with heated flooring round out this level. Fully developed basement includes two beds, a spacious family room with a freestanding gas stove, & pool table. This space provides plenty of room and storage for an active family. Outside, you can unwind in the hot tub on the enclosed patio. The property's low-maintenance landscaping, central air, & underground irrigation system make it even more desirable. (id:39198)
Pièces
- TypeNiveauDimensionsPlancher
- AutreSous-sol9' 11" x 13' 6.9"Autre
- ServiceSous-sol9' 9.9" x 6' 5"Autre
- AutreSous-sol5' 8" x 4' 2"Autre
- RangementSous-sol5' 11" x 10' 6.9"Autre
- AutreSous-sol9' 9.6" x 22' 6.9"Autre
- AutreSous-sol8' 11" x 22'Autre
- Salle de loisirsSous-sol23' 11" x 26' 9"Autre
- Salle de bainsSous-sol9' 9.9" x 5' 9.9"Autre
- Chambre à coucherSous-sol12' 11" x 11' 8"Autre
- Chambre à coucherSous-sol9' 6" x 10' 9"Autre
- Coin repasPrincipal10' 8" x 9' 9.6"Autre
- AutrePrincipal21' x 21' 6"Autre
- Salle de lavagePrincipal5' 9" x 6' 5"Autre
- Salle de bainsPrincipal4' 11" x 7' 9.9"Autre
- Chambre à coucherPrincipal11' 9.6" x 10' 3"Autre
- Chambre à coucherPrincipal11' x 9' 11"Autre
- Salle de bain attenantePrincipal12' 9.9" x 10' 11"Autre
- Chambre à coucher principalePrincipal16' 3.9" x 17'Autre
- CuisinePrincipal10' 5" x 10' 6"Autre
- Salle à mangerPrincipal13' 3" x 15' 11"Autre
- SalonPrincipal13' 3.9" x 22' 9"Autre
Agents de cette inscription
Demandez plus d’infos
Demandez plus d’infos
Emplacement
773 Siwash Court, Kelowna, British Columbia, V1V1N5 Canada
Autour de cette propriété
En savoir plus au sujet du quartier et des commodités autour de cette résidence.
Demander de l’information sur le quartier
En savoir plus au sujet du quartier et des commodités autour de cette résidence
Demander maintenantCalculatrice de versements hypothécaires
- $
- %$
- %
- Capital et intérêts 0
- Impôt foncier 0
- Frais de copropriété 0

