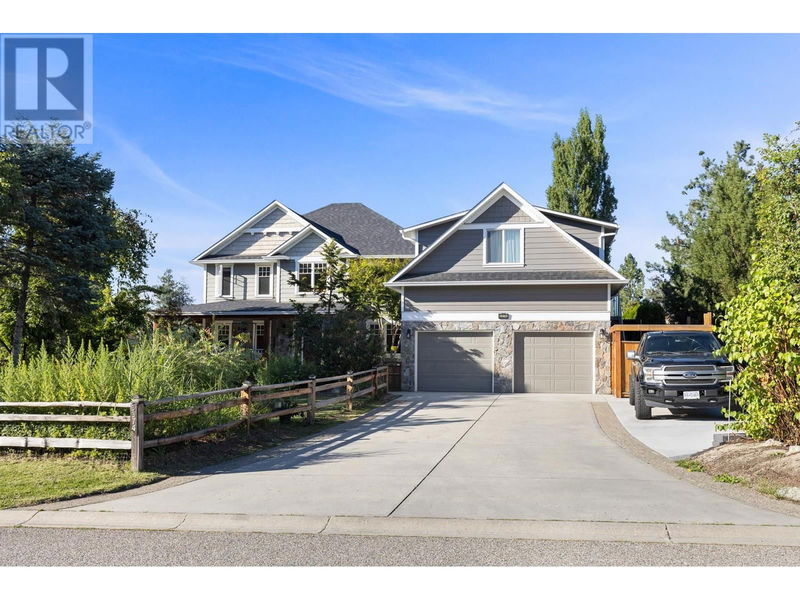Caractéristiques principales
- MLS® #: 10323171
- ID de propriété: SIRC2066183
- Type de propriété: Résidentiel, Maison unifamiliale détachée
- Construit en: 2001
- Chambre(s) à coucher: 7
- Salle(s) de bain: 4+2
- Stationnement(s): 8
- Inscrit par:
- eXp Realty (Kelowna)
Description de la propriété
Welcome to 3374 Larkspur Court. Situated on a 0.41-acre lot, this property offers over 5,600 sqft. of versatile living space, including three separate living areas, each with its own private entrance—ideal for family, guests, or rental income opportunities. Step into the main floor, where a warm and inviting atmosphere greets you. The entry opens into a cozy den, perfect for a home office, and a formal dining room with direct access to the kitchen. The kitchen flows seamlessly into the living room, where a gas fireplace invites you to relax and unwind. The main floor also features a spacious games room, a wet bar, and a folding nano window opening to the pool deck, Perfect for entertaining. Upstairs, you’ll find four comfortable bedrooms and two bathrooms, including a luxurious primary suite with a walk-in closet and ensuite bathroom. The upper level also features a versatile great room with an additional bathroom and two more bedrooms. This space can serve as extra living quarters for the family or be easily closed off for long-term rentals. The lower level has been thoughtfully converted into a full suite, providing an ideal setup for multi-generational living or rental income. It includes two large bedrooms, a full bathroom, laundry facilities, and a spacious kitchen and living room area. The outdoor space is truly a private oasis. The expansive pool deck, offers multiple seating areas, a sunken hot tub, and a bar, all surrounding a sparkling 40x20 saltwater pool. (id:39198)
Pièces
- TypeNiveauDimensionsPlancher
- Chambre à coucher2ième étage13' 3.9" x 13' 9.6"Autre
- Chambre à coucher2ième étage12' 6" x 13' 9.6"Autre
- Chambre à coucher2ième étage27' 6" x 14'Autre
- Chambre à coucher2ième étage18' 5" x 11' 2"Autre
- Salle de bains2ième étage4' 11" x 11'Autre
- Salle familiale2ième étage29' 9.6" x 21' 11"Autre
- Salle de bains2ième étage9' 9" x 6' 11"Autre
- Chambre à coucher2ième étage14' 6" x 11' 9.6"Autre
- Salle de bain attenante2ième étage14' 8" x 12' 2"Autre
- Chambre à coucher principale2ième étage16' 6" x 13'Autre
- Salle de bainsSous-sol7' 11" x 14' 6"Autre
- ServiceSous-sol4' 9.6" x 14' 6"Autre
- Chambre à coucherSous-sol11' 6" x 12' 9.6"Autre
- CuisineSous-sol11' 3.9" x 12' 5"Autre
- Salle de loisirsSous-sol15' 11" x 15' 11"Autre
- Média / DivertissementSous-sol22' 9" x 15' 11"Autre
- VestibulePrincipal13' 2" x 8' 9.6"Autre
- AutrePrincipal8' x 10' 6.9"Autre
- Pièce principalePrincipal22' 9.6" x 23'Autre
- Salle à mangerPrincipal13' 3" x 11' 6"Autre
- Salle de lavagePrincipal5' 11" x 7' 9"Autre
- CuisinePrincipal12' 9" x 16' 2"Autre
- Coin repasPrincipal7' 2" x 12' 9.6"Autre
- SalonPrincipal20' 8" x 16' 6"Autre
- BoudoirPrincipal13' x 11' 3.9"Autre
Agents de cette inscription
Demandez plus d’infos
Demandez plus d’infos
Emplacement
3374 Larkspur Court, Kelowna, British Columbia, V1W4S7 Canada
Autour de cette propriété
En savoir plus au sujet du quartier et des commodités autour de cette résidence.
Demander de l’information sur le quartier
En savoir plus au sujet du quartier et des commodités autour de cette résidence
Demander maintenantCalculatrice de versements hypothécaires
- $
- %$
- %
- Capital et intérêts 0
- Impôt foncier 0
- Frais de copropriété 0

