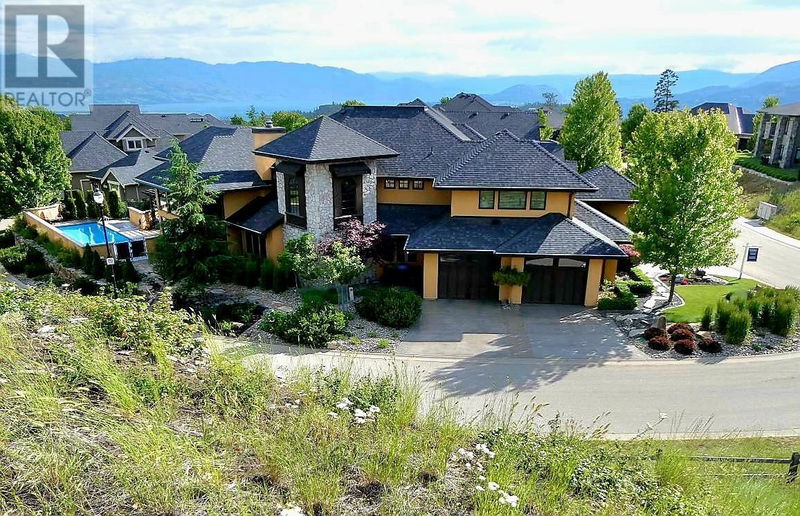Caractéristiques principales
- MLS® #: 10323077
- ID de propriété: SIRC2066180
- Type de propriété: Résidentiel, Maison unifamiliale détachée
- Construit en: 2013
- Chambre(s) à coucher: 4
- Salle(s) de bain: 3+1
- Stationnement(s): 4
- Inscrit par:
- RE/MAX Kelowna
Description de la propriété
This is an amazing custom-built home with a pool in the Skyland neighborhood of Wilden! You must view this former show home to appreciate the quality and attention to detail throughout. The Tuscan ambiance coupled with the many great unique features makes this home stand out. This two-story home provides 4 large bedrooms and plenty of space to enjoy all of your activities. Bright open plan features a kitchen with alder cabinetry, an eating island, high-end stainless steel appliances, and a fantastic butler pantry with a service window to the outdoor bar. Living room with floor-to-ceiling windows, soaring ceiling, gas fireplace, and is only steps to the pool. Enjoy the beautiful landscaping and pool directly from your main floor. Stunning main floor primary bedroom with full en-suite and direct shower access to your private hot tub. Located on the upper floor you will find three bedrooms, two bathrooms, a family room, and a great games area that overlooks the living room. Don't miss the cozy deck on the upper floor to capture the lake and mountain views. The yard is a private oasis with a large patio area, bar and eating area, fire pit, hot tub, and of course the inground pool. Other great details to mention include an oversized 725 sq ft garage, porcelain tile, wire brushed oak hardwood, solid knotty alder doors, fir casings, and in-floor radiant heating. (id:39198)
Pièces
- TypeNiveauDimensionsPlancher
- Salle familiale2ième étage45' 6.9" x 30' 9"Autre
- Chambre à coucher2ième étage18' 11" x 17' 9.9"Autre
- Chambre à coucher2ième étage14' 8" x 12' 9.9"Autre
- Chambre à coucher2ième étage17' 2" x 14' 6"Autre
- Salle de bain attenante2ième étage8' 8" x 5' 6"Autre
- Salle de bains2ième étage11' 6" x 10' 6.9"Autre
- Chambre à coucher principalePrincipal14' 6" x 14' 2"Autre
- SalonPrincipal19' 6" x 16' 11"Autre
- Salle de lavagePrincipal15' 5" x 12' 3"Autre
- CuisinePrincipal17' x 9' 2"Autre
- AutrePrincipal31' x 24' 9"Autre
- Salle à mangerPrincipal14' 3" x 12' 9.6"Autre
- Salle de bain attenantePrincipal21' 3.9" x 18' 2"Autre
- Salle de bainsPrincipal7' x 5' 3"Autre
Agents de cette inscription
Demandez plus d’infos
Demandez plus d’infos
Emplacement
127 Skyland Drive, Kelowna, British Columbia, V1V3A2 Canada
Autour de cette propriété
En savoir plus au sujet du quartier et des commodités autour de cette résidence.
Demander de l’information sur le quartier
En savoir plus au sujet du quartier et des commodités autour de cette résidence
Demander maintenantCalculatrice de versements hypothécaires
- $
- %$
- %
- Capital et intérêts 0
- Impôt foncier 0
- Frais de copropriété 0

