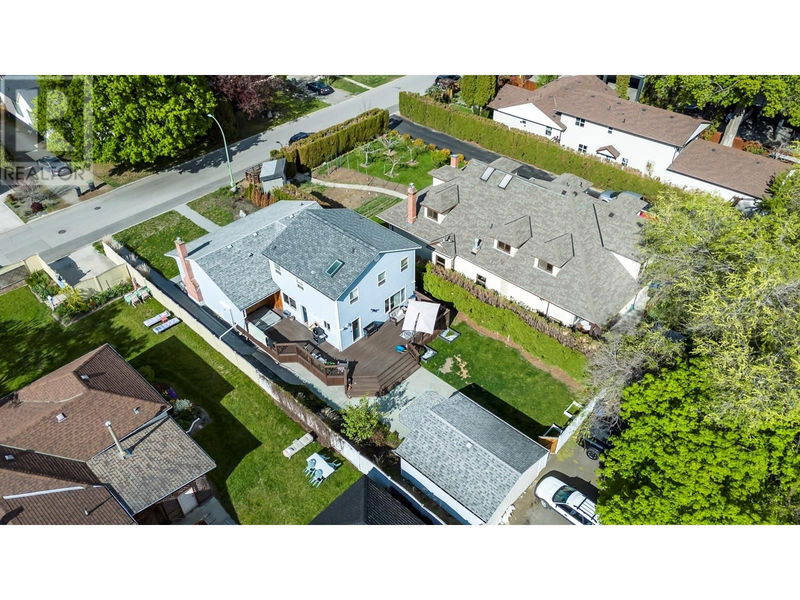Caractéristiques principales
- MLS® #: 10323175
- ID de propriété: SIRC2066177
- Type de propriété: Résidentiel, Maison unifamiliale détachée
- Construit en: 1964
- Chambre(s) à coucher: 3
- Salle(s) de bain: 2+1
- Stationnement(s): 3
- Inscrit par:
- Royal LePage Kelowna
Description de la propriété
Rare opportunity to acquire a prime development property in the heart of South Kelowna. Currently featuring a well-maintained rental house, this expansive property offers immediate rental income while you plan your development. With MF4 zoning that allows for a 6-story building by blending neighbouring properties and located in a parking exempt zone, the potential for high returns on investment is immense. Close Proximity to shops, restaurants, services and steps away from the Kelowna General Hospital. Additionally, located within close proximity to Okanagan Lake. Key Features: • Zoning: MF4 zoning ideal for 6 story residential development with minimal parking restrictions by blending neighbouring properties. • Current Structure: Charming, income-generating house currently leased to reliable tenants for $3,650.00 per month. Casita in backyard which creates the potential for additional square footage and rental income • Location: Situated in a highly desirable area with robust market demand, ensuring strong appreciation potential. • Accessibility: Excellent transport links and proximity to major roads, public transport, shopping centres, schools, and recreational facilities. • Future Development: Perfect canvas for developers looking to build residential apartments, Potential FAR of max 2.8 https://drive.google.com/file/d/1nnRRM1iGSNHbZ5zrNUv8SJ7qGVlfjmDq/view (id:39198)
Pièces
- TypeNiveauDimensionsPlancher
- Boudoir2ième étage6' 3.9" x 13' 3.9"Autre
- Salle de bain attenante2ième étage9' 6" x 9' 9"Autre
- Chambre à coucher principale2ième étage16' 6" x 14' 6.9"Autre
- Coin repasPrincipal8' x 10' 2"Autre
- Salle de lavagePrincipal6' 5" x 14' 2"Autre
- Salle de bainsPrincipal4' 6" x 5'Autre
- Salle de bainsPrincipal7' 6.9" x 6' 3"Autre
- Chambre à coucherPrincipal9' 5" x 11' 2"Autre
- Chambre à coucherPrincipal11' 2" x 10'Autre
- Salle familialePrincipal13' x 16' 6"Autre
- CuisinePrincipal14' x 13' 6"Autre
- Salle à mangerPrincipal8' 5" x 10'Autre
- SalonPrincipal13' 2" x 21' 6"Autre
Agents de cette inscription
Demandez plus d’infos
Demandez plus d’infos
Emplacement
633 Glenwood Avenue, Kelowna, British Columbia, V1Y5M2 Canada
Autour de cette propriété
En savoir plus au sujet du quartier et des commodités autour de cette résidence.
Demander de l’information sur le quartier
En savoir plus au sujet du quartier et des commodités autour de cette résidence
Demander maintenantCalculatrice de versements hypothécaires
- $
- %$
- %
- Capital et intérêts 0
- Impôt foncier 0
- Frais de copropriété 0

