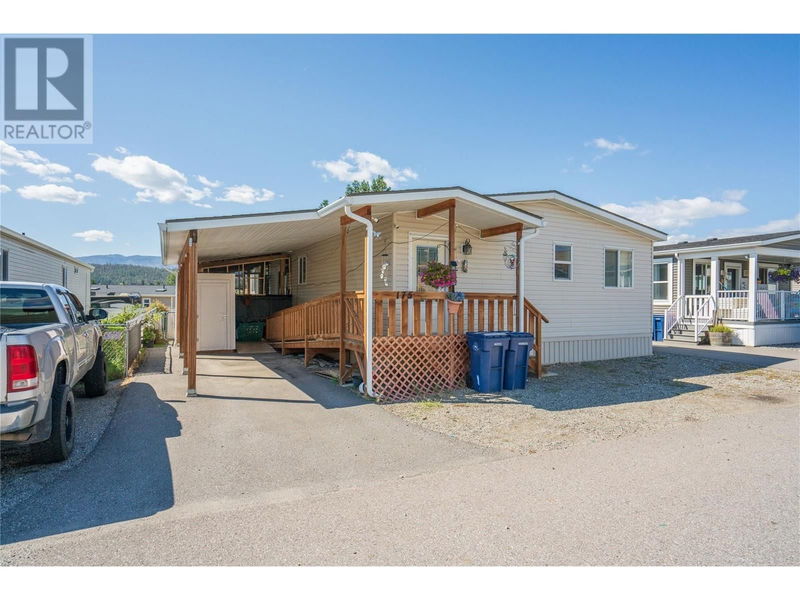Caractéristiques principales
- MLS® #: 10322352
- ID de propriété: SIRC2048343
- Type de propriété: Résidentiel, Maison unifamiliale détachée
- Construit en: 2017
- Chambre(s) à coucher: 3
- Salle(s) de bain: 2
- Stationnement(s): 3
- Inscrit par:
- Royal LePage Kelowna
Description de la propriété
Great location and very affordable 2017 Double Wide SRI Manufactured Home with 1650 sq feet of living space. Why rent when you can own this 3+ bedrooms and 2 bathrooms modern home on a no thru road in the centrally located and desirable Belaire Estates. This very well maintained and managed park has a rare secure 99 year lease(until 2114). As you walk in to the generous foyer you will notice the open concept living with a large kitchen, dining room, office/den, laundry and a bright living room. The kitchen has beautiful wood cabinets, LOTS of counter space, stainless steel appliances and even has a second built-in oven for hosting those family gatherings. The very spacious primary bedroom has a sitting area and a large 4 piece ensuite. Outside you will enjoy the large covered deck, carport, wheelchair ramp, extra deck for a hot tub, shed and a fenced in maintenance free yard with several planter boxes and irrigation. Water treatment includes a water softener, a built in charcoal filter and reverse osmosis. The house has a newer hot water on demand system and a natural gas forced air furnace along with heat pumps in the rear bedrooms to ensure maximum comfort. Belaire Estates has no age restrictions and is minutes to schools, shopping, breweries, the Rail Trail, beaches, wineries and more. Enjoy modern style living in this well built home with a great location, all at an affordable price! Don't wait, book your showing now! Priced to sell! (id:39198)
Pièces
- TypeNiveauDimensionsPlancher
- AutrePrincipal10' x 11'Autre
- Salle de lavagePrincipal7' x 3'Autre
- FoyerPrincipal5' 9.6" x 9'Autre
- Salle à mangerPrincipal13' 5" x 10' 3.9"Autre
- BoudoirPrincipal10' 2" x 13' 5"Autre
- Salle de bainsPrincipal10' x 5' 9"Autre
- Chambre à coucherPrincipal13' 5" x 12' 9.6"Autre
- Chambre à coucherPrincipal10' x 11'Autre
- Salle de bain attenantePrincipal8' x 11'Autre
- Chambre à coucher principalePrincipal13' 5" x 12' 9.6"Autre
- SalonPrincipal13' 5" x 20' 2"Autre
- CuisinePrincipal13' 5" x 12' 5"Autre
Agents de cette inscription
Demandez plus d’infos
Demandez plus d’infos
Emplacement
9020 Jim Bailey Road Unit# 175, Kelowna, British Columbia, V5V1E5 Canada
Autour de cette propriété
En savoir plus au sujet du quartier et des commodités autour de cette résidence.
Demander de l’information sur le quartier
En savoir plus au sujet du quartier et des commodités autour de cette résidence
Demander maintenantCalculatrice de versements hypothécaires
- $
- %$
- %
- Capital et intérêts 0
- Impôt foncier 0
- Frais de copropriété 0

