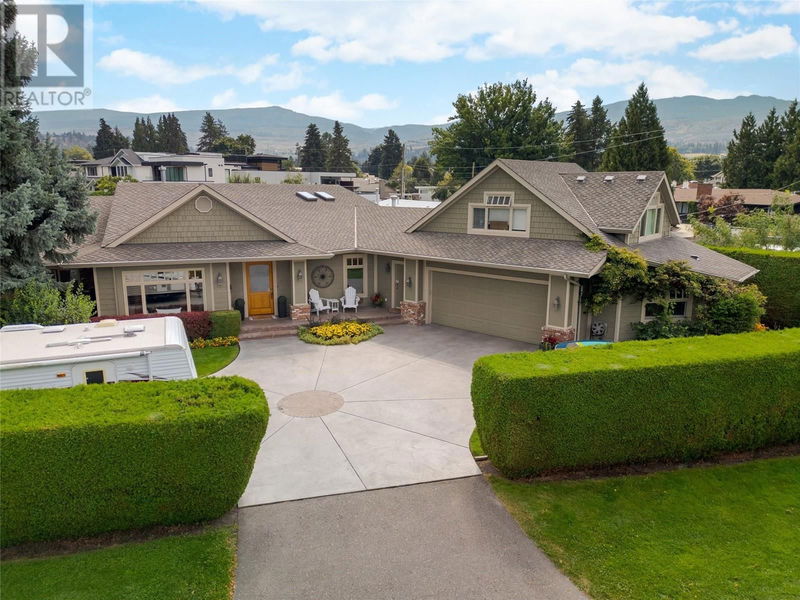Caractéristiques principales
- MLS® #: 10322937
- ID de propriété: SIRC2048276
- Type de propriété: Résidentiel, Maison unifamiliale détachée
- Construit en: 1976
- Chambre(s) à coucher: 4
- Salle(s) de bain: 4
- Stationnement(s): 2
- Inscrit par:
- RE/MAX Kelowna - Stone Sisters
Description de la propriété
Nestled in one of the most sought-after areas, this stunning rancher is perfectly positioned just steps away from Sarsons Beach. The home combines elegance & comfort, offering a warm, inviting atmosphere. As you step inside, you’ll immediately appreciate the attention to detail. From the intricate crown molding to the beautifully crafted stone fireplace & custom kitchen cabinetry, all complemented by sleek quartz countertops. The home’s layout is designed for seamless flow, making each space feel connected & purposeful. The formal dining room, situated just off the living area, is perfect for entertaining, while the open-concept kitchen & breakfast nook create a central gathering place. French doors from the dining nook open to a beautifully designed outdoor living space, complete with a covered patio, hot tub & fully-equipped outdoor kitchen. Mature cedars encircle the area, providing a private oasis perfect for relaxing. The home is thoughtfully divided into two wings. One side features the primary suite, a tranquil retreat with a spa like ensuite, along with two additional bedrooms. The opposite wing houses a spacious family room enhanced by a double-sided fireplace that adds warmth & ambiance. Upstairs, the guest quarters offer privacy & breathtaking lake views. Just steps from the lake, this home offers the quintessential Okanagan lifestyle—enjoy beach days, sunset walks & easy access to shopping, local amenities, renowned schools & more! (id:39198)
Pièces
- TypeNiveauDimensionsPlancher
- Salon2ième étage13' 3.9" x 15' 3"Autre
- Chambre à coucher2ième étage11' 3.9" x 11' 6"Autre
- Bureau à domicilePrincipal14' x 13' 6.9"Autre
- BoudoirPrincipal13' 3.9" x 15' 3"Autre
- AutrePrincipal13' x 17' 3.9"Autre
- VestibulePrincipal6' x 16'Autre
- Garde-mangerPrincipal10' 8" x 9' 5"Autre
- Salle de lavagePrincipal9' 5" x 7' 6"Autre
- CuisinePrincipal20' x 21' 9.6"Autre
- Coin repasPrincipal12' 6" x 10' 2"Autre
- Cave à vinPrincipal10' x 5' 8"Autre
- SalonPrincipal15' 8" x 19' 2"Autre
- AutrePrincipal10' x 2' 3.9"Autre
- Salle à mangerPrincipal14' 6" x 14' 2"Autre
- RangementPrincipal5' 9.6" x 5' 9"Autre
- Chambre à coucherPrincipal12' 9.6" x 9' 11"Autre
- Chambre à coucherPrincipal13' x 9' 11"Autre
- Chambre à coucher principalePrincipal14' 2" x 16' 3"Autre
Agents de cette inscription
Demandez plus d’infos
Demandez plus d’infos
Emplacement
4397 Hobson Road, Kelowna, British Columbia, V1W1Y4 Canada
Autour de cette propriété
En savoir plus au sujet du quartier et des commodités autour de cette résidence.
Demander de l’information sur le quartier
En savoir plus au sujet du quartier et des commodités autour de cette résidence
Demander maintenantCalculatrice de versements hypothécaires
- $
- %$
- %
- Capital et intérêts 0
- Impôt foncier 0
- Frais de copropriété 0

