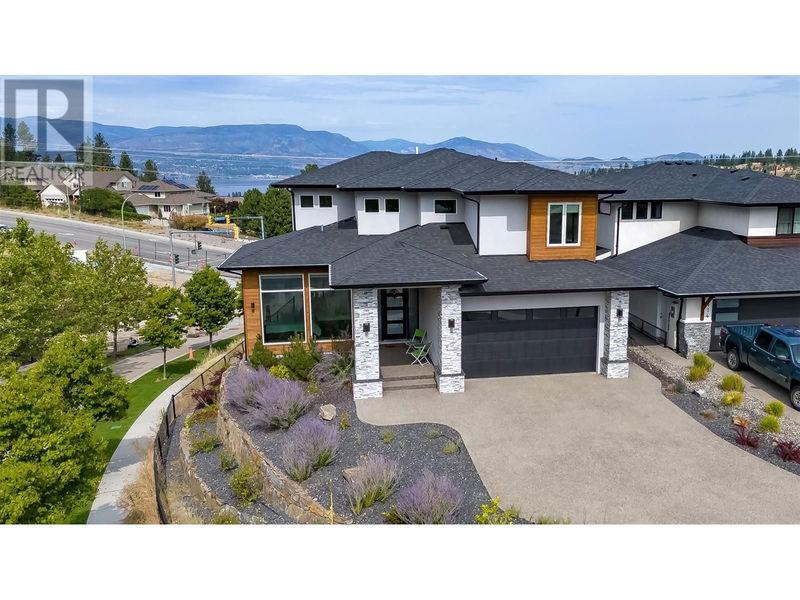Caractéristiques principales
- MLS® #: 10322634
- ID de propriété: SIRC2044288
- Type de propriété: Résidentiel, Maison unifamiliale détachée
- Construit en: 2017
- Chambre(s) à coucher: 5
- Salle(s) de bain: 4+1
- Stationnement(s): 2
- Inscrit par:
- Royal LePage Kelowna
Description de la propriété
Discover unparalleled luxury in this nearly 4,200 sq ft custom-built home, perfectly situated in Kelowna’s most coveted neighborhood with a 1 bedroom legal suite! This stunning residence features 5 bedroom plus den, including a master suite with breathtaking lake views while 4.5 bathrooms provide comfort and convenience for all. Enjoy the expansive pool-sized lot, ideal for future outdoor entertainment and relaxation. Along with the legal suite which offers rental income or a perfect space for extended family there is also a secondary inlaw suite that could be converted back into a theatre room and bar area. Inside, the home boasts elegant finishes, including hardwood floors, high ceilings, and a gourmet kitchen with top-of-the-line appliances and sleek countertops. The open-concept design ensures a bright and airy atmosphere throughout. Located near top-rated schools, parks, and local amenities, this home combines luxury with convenience. Airbnb licence has potential to be transferred. (id:39198)
Pièces
- TypeNiveauDimensionsPlancher
- Chambre à coucher principale2ième étage15' 9.6" x 13' 6"Autre
- Salle de lavage2ième étage5' 5" x 7' 2"Autre
- Salle familiale2ième étage21' 5" x 17' 3"Autre
- Chambre à coucher2ième étage12' x 10' 11"Autre
- Chambre à coucher2ième étage11' 9.9" x 11' 9.9"Autre
- Salle de bain attenante2ième étage8' 3.9" x 11' 9.9"Autre
- Salle de bains2ième étage7' 9" x 9' 8"Autre
- ServiceAutre6' 9.6" x 6' 9"Autre
- AutreAutre13' 2" x 11' 9.9"Autre
- BoudoirAutre14' 6" x 12' 2"Autre
- AutreAutre4' 6" x 7' 2"Autre
- Salle de bainsAutre8' x 4' 9"Autre
- Bureau à domicilePrincipal10' 9" x 8' 5"Autre
- VestibulePrincipal10' 9" x 5' 6"Autre
- SalonPrincipal15' x 22' 3"Autre
- CuisinePrincipal16' 11" x 16' 9"Autre
- FoyerPrincipal16' x 7'Autre
- Salle à mangerPrincipal4' 11" x 11' 11"Autre
- Chambre à coucherPrincipal15' 3" x 12' 11"Autre
- Salle de bainsPrincipal5' x 5'Autre
- SalonAutre14' 11" x 17' 3.9"Autre
- CuisineAutre6' 9.6" x 11' 5"Autre
- Salle à mangerAutre8' 2" x 11'Autre
- Chambre à coucher principaleAutre10' x 10' 11"Autre
- Salle de bainsAutre8' x 4' 9.9"Autre
Agents de cette inscription
Demandez plus d’infos
Demandez plus d’infos
Emplacement
1110 Goldfinch Place, Kelowna, British Columbia, V1W5M1 Canada
Autour de cette propriété
En savoir plus au sujet du quartier et des commodités autour de cette résidence.
Demander de l’information sur le quartier
En savoir plus au sujet du quartier et des commodités autour de cette résidence
Demander maintenantCalculatrice de versements hypothécaires
- $
- %$
- %
- Capital et intérêts 0
- Impôt foncier 0
- Frais de copropriété 0

