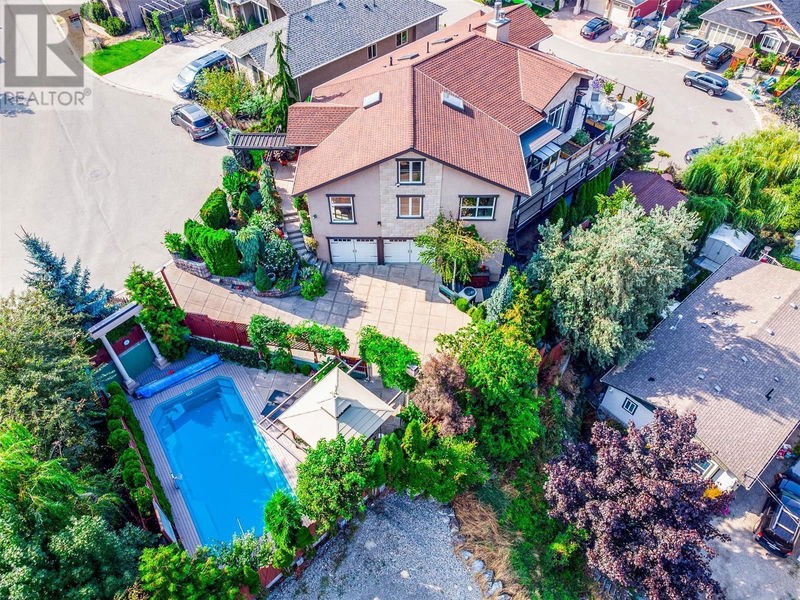Caractéristiques principales
- MLS® #: 10322335
- ID de propriété: SIRC2037154
- Type de propriété: Résidentiel, Maison unifamiliale détachée
- Construit en: 2009
- Chambre(s) à coucher: 3
- Salle(s) de bain: 2+2
- Stationnement(s): 6
- Inscrit par:
- Oakwyn Realty Okanagan-Letnick Estates
Description de la propriété
This stunning custom-built walkout rancher in the prestigious Upper Mission offers breathtaking lake views and luxurious living in a prime Okanagan location. Nestled in a serene cul-de-sac, this executive home features a private oasis complete with a heated saltwater pool, gazebo, and enclosed sunroom. The high-quality craftsmanship is evident throughout, with vaulted ceilings, Brazilian Cherry hardwood floors, marble tile, and granite accents. The gourmet kitchen boasts double granite countertops, two ovens, two dishwashers, and spacious pantry. Office with loft can be converted into a bedroom. The lower level includes a pool table room, wine cellar, and potential for a suite with a separate entrance. With versatile spaces that can be converted to a movie theater or additional bedrooms, this home also offers ample storage, a garage bathroom that can be expanded, and is just steps away from top-rated schools, parks, and local amenities. (id:39198)
Pièces
- TypeNiveauDimensionsPlancher
- Salle de jeuxSous-sol22' x 17'Autre
- Chambre à coucherSous-sol13' x 17'Autre
- Salle de bainsSous-sol9' x 10'Autre
- Salle de loisirsSous-sol17' x 32'Autre
- Cave à vinSous-sol4' x 3'Autre
- Salle de bainsSous-sol6' x 8'Autre
- Chambre à coucherSous-sol11' 5" x 16' 5"Autre
- AutrePrincipal8' x 12'Autre
- Salle à mangerPrincipal11' x 11'Autre
- LoftPrincipal11' x 19'Autre
- BoudoirPrincipal11' x 11'Autre
- Salle de bainsPrincipal16' x 17'Autre
- SalonPrincipal24' x 17'Autre
- AutrePrincipal4' x 4'Autre
- Chambre à coucher principalePrincipal17' 5" x 18' 11"Autre
- SalonPrincipal18' x 21'Autre
- FoyerPrincipal7' x 11'Autre
- Salle de bainsPrincipal6' x 6'Autre
- Salle à mangerPrincipal12' x 13'Autre
- Salle de lavagePrincipal15' x 12' 2"Autre
- CuisinePrincipal8' x 7'Autre
Agents de cette inscription
Demandez plus d’infos
Demandez plus d’infos
Emplacement
375 Trumpeter Court, Kelowna, British Columbia, V1W5J4 Canada
Autour de cette propriété
En savoir plus au sujet du quartier et des commodités autour de cette résidence.
Demander de l’information sur le quartier
En savoir plus au sujet du quartier et des commodités autour de cette résidence
Demander maintenantCalculatrice de versements hypothécaires
- $
- %$
- %
- Capital et intérêts 0
- Impôt foncier 0
- Frais de copropriété 0

