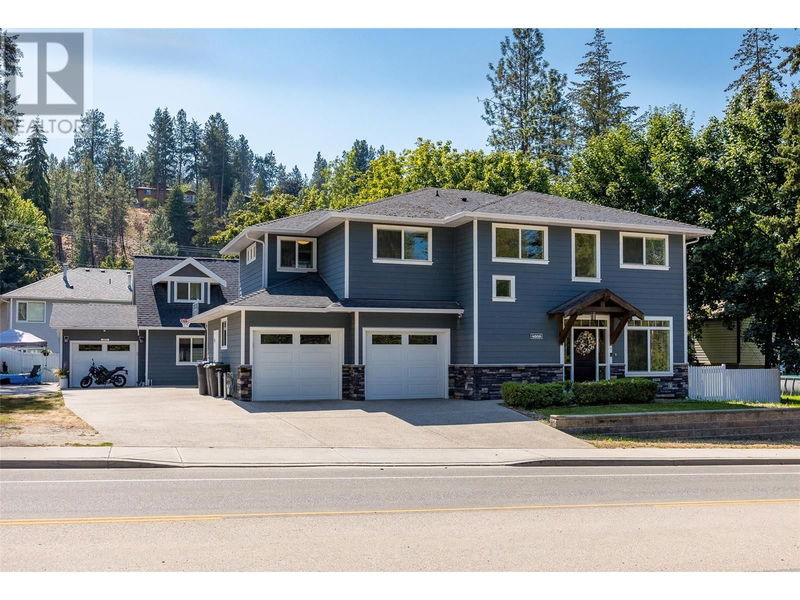Caractéristiques principales
- MLS® #: 10322244
- ID de propriété: SIRC2035730
- Type de propriété: Résidentiel, Maison unifamiliale détachée
- Construit en: 2008
- Chambre(s) à coucher: 5
- Salle(s) de bain: 5+1
- Stationnement(s): 2
- Inscrit par:
- RealtyMonX
Description de la propriété
Looking for a dream house in the prestigious Lower Mission with an option for rental income with full privacy. Look no further. This remarkable property offers a one-of-a-kind layout with room for everyone over 3 levels plus a stand-alone Carriage house to support your monthly mortgage payment or use for extended family. The main level includes an open concept layout, floor-to-ceiling windows for an abundance of natural light, high ceilings, a living room with 2 story ceiling with fireplace, formal dining room, family room, gourmet kitchen, breakfast nook, laundry room, and a spacious pantry. The second floor features a primary bedroom with a 5-pc ensuite, a huge walk-in closet, 2 more good-sized bedrooms, and a full bath. The basement is newly built with permits showcasing a huge game room, an office space, and a 3 pc full bath. The standalone carriage house comes with 2 bedrooms, 2 full baths, a kitchen, a living room, and an attached double-car garage. A huge lot could accommodate RV/boat and plenty of additional parking. MAJOR UPGRADES: New A/C and New Irrigation System. Minutes to beaches, lake, major shopping amenities, H2O, and all 3 level schools. (id:39198)
Pièces
- TypeNiveauDimensionsPlancher
- Chambre à coucher2ième étage12' 3.9" x 10' 3.9"Autre
- Salle de bains2ième étage7' 5" x 7' 9.9"Autre
- Chambre à coucher2ième étage10' 8" x 11' 5"Autre
- Autre2ième étage7' 6" x 15' 3"Autre
- Chambre à coucher principale2ième étage19' 9.6" x 12' 5"Autre
- Salle de bain attenante2ième étage9' x 15' 3"Autre
- Salle de bains3ième étage8' 9.6" x 10' 5"Autre
- Salon3ième étage11' 9.6" x 15' 9.6"Autre
- Chambre à coucher3ième étage10' 8" x 12'Autre
- Salle à manger3ième étage10' 6" x 9' 9"Autre
- Cuisine3ième étage10' 6" x 14'Autre
- Salle de bains4ième étage8' 9.6" x 10' 5"Autre
- Autre4ième étage6' x 7' 3"Autre
- Chambre à coucher4ième étage13' 9.6" x 12'Autre
- Salle de bainsSous-sol7' 9.9" x 9' 9.6"Autre
- Salle de loisirsSous-sol33' 9.9" x 22' 9.6"Autre
- ServiceSous-sol11' 2" x 6' 5"Autre
- Bureau à domicileSous-sol6' 3.9" x 18' 9"Autre
- Garde-mangerPrincipal6' x 7' 6.9"Autre
- Salle de lavagePrincipal7' 6.9" x 9' 6"Autre
- Coin repasPrincipal10' x 10' 3"Autre
- FoyerPrincipal4' x 6' 3"Autre
- Salle de bainsPrincipal8' 5" x 7' 3"Autre
- CuisinePrincipal16' 9.6" x 10'Autre
- Salle à mangerPrincipal11' 3" x 15' 9.6"Autre
- SalonPrincipal15' 9" x 15' 9.6"Autre
Agents de cette inscription
Demandez plus d’infos
Demandez plus d’infos
Emplacement
4808 - 4810 Gordon Drive, Kelowna, British Columbia, V1W4P3 Canada
Autour de cette propriété
En savoir plus au sujet du quartier et des commodités autour de cette résidence.
Demander de l’information sur le quartier
En savoir plus au sujet du quartier et des commodités autour de cette résidence
Demander maintenantCalculatrice de versements hypothécaires
- $
- %$
- %
- Capital et intérêts 0
- Impôt foncier 0
- Frais de copropriété 0

