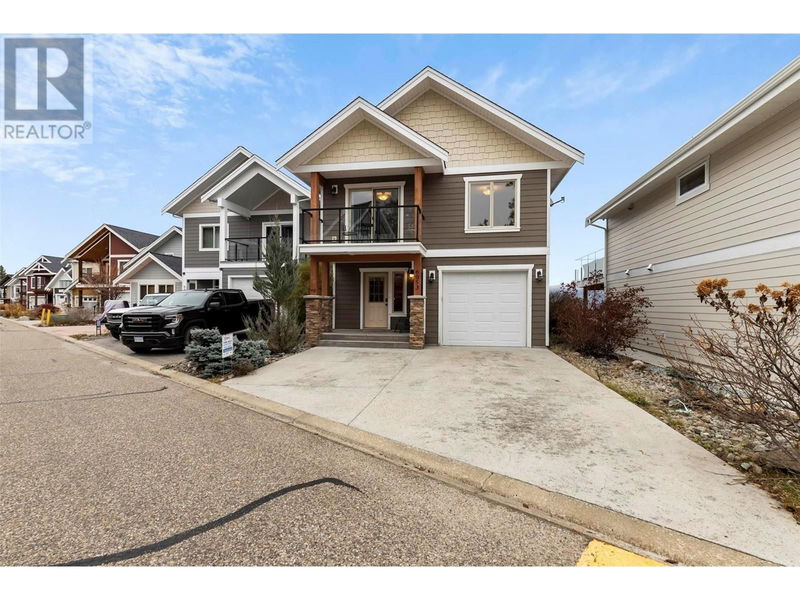Caractéristiques principales
- MLS® #: 10322364
- ID de propriété: SIRC2035725
- Type de propriété: Résidentiel, Maison unifamiliale détachée
- Construit en: 2010
- Chambre(s) à coucher: 3
- Salle(s) de bain: 2
- Stationnement(s): 3
- Inscrit par:
- Royal LePage Kelowna
Description de la propriété
Experience the perfect blend of comfort & style in this beautifully furnished 3 bed/2 bath cottage, situated just steps away from the upper pool & miles of quadding, dirt biking & hiking trails. This stunning home showcases stunning lake views, & an open floor plan, creating a spacious and inviting atmosphere that is perfect for both relaxation & entertainment. The well-appointed interior is ready for you to move in & enjoy the summer fun on Okanagan Lake. You also have a vast garage that is capable of fitting a 19' boat with a side-by-side and a snowmobile in front of it! With no age restrictions & the option for rentals, this property offers endless possibilities for enjoyment & investment. This property offers access to a wealth of amenities. Enjoy the heated swimming pool & hot tub, or engage in some friendly competition on the tennis courts. For those who prefer a more relaxed pace, the resort's picnic area & marina provide the perfect setting for a leisurely day. The resort also features a mini golf course, a communal BBQ area, and a beach volleyball court for additional fun and entertainment. For the adventurous, the resort offers a variety of water activities, including kayak and paddleboard rentals. The marina at La Casa Cottages allows you to bring your boat and has an aqua park with two floating trampolines. Experience the best of lakeside living in this charming and versatile cottage, nestled within the vibrant and amenity-rich La Casa resort. (id:39198)
Pièces
- TypeNiveauDimensionsPlancher
- Autre2ième étage12' 9.9" x 3' 3"Autre
- Salle de bains2ième étage4' 11" x 7' 3.9"Autre
- Chambre à coucher principale2ième étage9' 2" x 11' 2"Autre
- FoyerPrincipal12' 9.9" x 8' 8"Autre
- AutrePrincipal7' 3" x 4' 9.9"Autre
- Chambre à coucherPrincipal10' 8" x 10' 2"Autre
- Chambre à coucherPrincipal10' 9" x 10' 3.9"Autre
- Salle de bainsPrincipal5' x 8' 6.9"Autre
- CuisinePrincipal9' 6" x 11' 9.6"Autre
- Salle à mangerPrincipal7' 3" x 11' 9.6"Autre
- SalonPrincipal13' 3" x 12' 2"Autre
Agents de cette inscription
Demandez plus d’infos
Demandez plus d’infos
Emplacement
6953 Terazona Drive, Kelowna, British Columbia, V1Z3R8 Canada
Autour de cette propriété
En savoir plus au sujet du quartier et des commodités autour de cette résidence.
Demander de l’information sur le quartier
En savoir plus au sujet du quartier et des commodités autour de cette résidence
Demander maintenantCalculatrice de versements hypothécaires
- $
- %$
- %
- Capital et intérêts 0
- Impôt foncier 0
- Frais de copropriété 0

