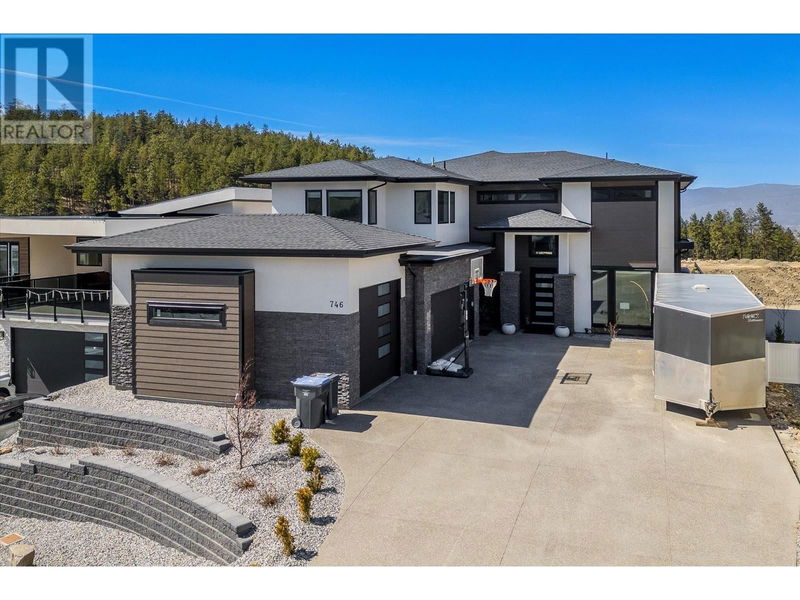Caractéristiques principales
- MLS® #: 10322001
- ID de propriété: SIRC2034458
- Type de propriété: Résidentiel, Maison unifamiliale détachée
- Construit en: 2021
- Chambre(s) à coucher: 4
- Salle(s) de bain: 3+1
- Stationnement(s): 7
- Inscrit par:
- Coldwell Banker Horizon Realty
Description de la propriété
This is a phenomenal home that was completely custom-made by the owners, designed as their forever dream home. This 4 bed 4 bath family home has everything you could want. Complete with a beautiful sport pool & outdoor living space, a great home office (+ 4 beds), a family theatre / game room, & a spacious chef's kitchen, nothing was missed. From soaring high ceilings, to a bathroom, bedroom & 2nd laundry off the pool deck (perfect for your guests!), to a triple garage with room for a gym, & a dog run with an automatic door for your pup, it's the perfect family home. Kitchen has quartz countertops, SS appliances (huge oversized fridge), chef's pantry, icemaker & drink fridge! Luxury vinyl tile flooring. The primary is spacious with a private deck & luxury bathroom with steam shower. Two more bedrooms & a bathroom are upstairs, along with the main laundry, & an open walkway with a glass railing open onto the floor below. Heated tile floors & bidet toilets in the bathrooms. The games / theatre room has black-out blinds & a wet bar with drinks fridge, & a deck. A fourth bedroom downstairs works perfect for guests & it shares the pool bathroom, which has it's own laundry & shower accessible from the pool deck. Garage is oversized triple, room for your RV on the driveway too. Dog run is infrared & opens automatically, hot water on demand, salt water sport pool! Black Mountain offers an outstanding trail network, Sntsk’il’inten Regional Park (510 Hectares), the Golf Course, & more! (id:39198)
Pièces
- TypeNiveauDimensionsPlancher
- Salle de bains2ième étage9' 9.6" x 10' 9.6"Autre
- Chambre à coucher2ième étage14' 9" x 12' 9.6"Autre
- Chambre à coucher2ième étage13' 3" x 12' 2"Autre
- Chambre à coucher principale2ième étage15' 9" x 13' 9.6"Autre
- Autre2ième étage7' 11" x 11' 3"Autre
- Salle de bain attenante2ième étage16' 6.9" x 14' 9.6"Autre
- Salle familiale2ième étage28' 6" x 16' 6.9"Autre
- Autre2ième étage14' 11" x 4' 6"Autre
- Salle de lavage2ième étage12' 6.9" x 6' 6"Autre
- SalonPrincipal25' 3" x 17' 3.9"Autre
- CuisinePrincipal12' 3.9" x 18' 8"Autre
- AutrePrincipal5' 6" x 8' 2"Autre
- Bureau à domicilePrincipal9' 9" x 13' 9.6"Autre
- Salle à mangerPrincipal11' 3.9" x 18' 8"Autre
- Chambre à coucherPrincipal11' x 14' 2"Autre
- Salle de bainsPrincipal5' 6.9" x 6'Autre
- Salle de bainsPrincipal15' 6.9" x 11' 9.6"Autre
- ServicePrincipal5' 9.6" x 12' 6.9"Autre
- FoyerPrincipal20' 11" x 10'Autre
- AutrePrincipal49' x 24' 11"Autre
- FoyerPrincipal10' 9" x 7'Autre
Agents de cette inscription
Demandez plus d’infos
Demandez plus d’infos
Emplacement
746 Carnoustie Drive Lot# 11, Kelowna, British Columbia, V1P1V2 Canada
Autour de cette propriété
En savoir plus au sujet du quartier et des commodités autour de cette résidence.
Demander de l’information sur le quartier
En savoir plus au sujet du quartier et des commodités autour de cette résidence
Demander maintenantCalculatrice de versements hypothécaires
- $
- %$
- %
- Capital et intérêts 0
- Impôt foncier 0
- Frais de copropriété 0

