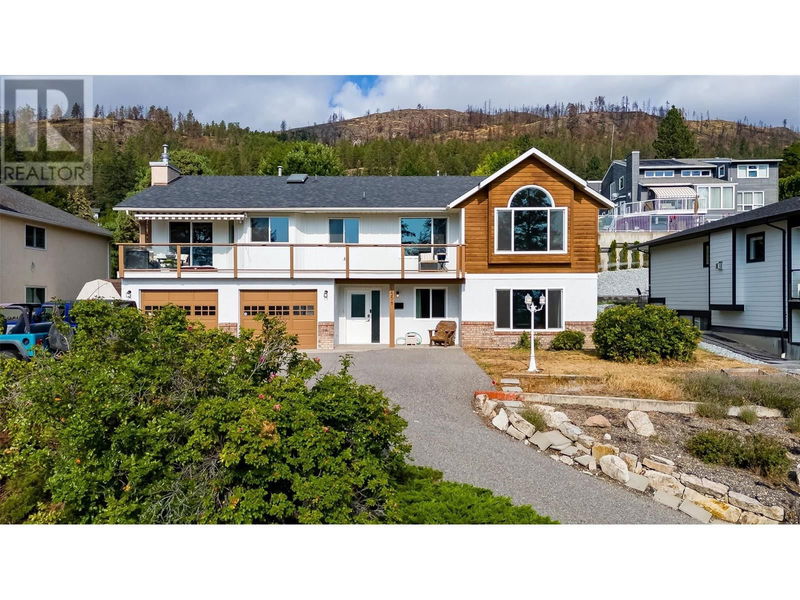Caractéristiques principales
- MLS® #: 10322011
- ID de propriété: SIRC2034441
- Type de propriété: Résidentiel, Maison unifamiliale détachée
- Construit en: 1988
- Chambre(s) à coucher: 5
- Salle(s) de bain: 3
- Stationnement(s): 2
- Inscrit par:
- Royal LePage Kelowna
Description de la propriété
Welcome to this updated and stunning home that truly has it all. Located on a quiet cut-de-sac, this residence boasts breathtaking views of the lake, city and mountains. Features 5 bedrooms, 3 bathrooms and space for the family. Home has been updated, including an expansive kitchen with extra storage, stone countertops and stainless steel appliances. Breakfast nook overlooking the lake will make everyday a great start! The living room features large window showcasing the amazing view, along with a cozy gas fireplace. From the deck off of the kitchen level, enjoy enough space for a sitting area while soaking in the panoramic views. The primary has a 3 piece ensuite and large closet. 2 more bedrooms on this floor along with a walkout patio area to the back yard. Lower level has another 2 bedroom and a large rec room for the kids to play. Double garage with large parking area will be plenty of room for parking and storage. Recent updates include new furnace, AC unit and Hot Water Tank. New windows and doors increase the efficiency of this family home. This is move in ready! Only 14 mins to downtown Kelowna, this home is a true gem with luxury, practicality, and unparalleled views in one perfect package! (id:39198)
Pièces
- TypeNiveauDimensionsPlancher
- Autre2ième étage5' 6" x 36'Autre
- Coin repas2ième étage8' x 11'Autre
- Salle de bains2ième étage6' x 8' 8"Autre
- Salle de bain attenante2ième étage6' x 9' 3"Autre
- Chambre à coucher2ième étage9' 3.9" x 12' 8"Autre
- Chambre à coucher2ième étage9' 3" x 11' 5"Autre
- Chambre à coucher principale2ième étage13' x 15'Autre
- Salle familiale2ième étage12' x 17'Autre
- Cuisine2ième étage11' 3.9" x 9' 8"Autre
- Salle à manger2ième étage9' 6" x 11' 3"Autre
- Salon2ième étage14' 8" x 16' 3.9"Autre
- Chambre à coucherPrincipal8' x 19'Autre
- RangementPrincipal19' 8" x 12' 8"Autre
- Chambre à coucherPrincipal12' 6.9" x 13' 3.9"Autre
- Salle de loisirsPrincipal16' x 21' 6"Autre
- FoyerPrincipal11' x 6'Autre
- Salle de bainsPrincipal7' 3.9" x 8' 8"Autre
Agents de cette inscription
Demandez plus d’infos
Demandez plus d’infos
Emplacement
1556 Blackwood Drive, Kelowna, British Columbia, V1Z3B7 Canada
Autour de cette propriété
En savoir plus au sujet du quartier et des commodités autour de cette résidence.
Demander de l’information sur le quartier
En savoir plus au sujet du quartier et des commodités autour de cette résidence
Demander maintenantCalculatrice de versements hypothécaires
- $
- %$
- %
- Capital et intérêts 0
- Impôt foncier 0
- Frais de copropriété 0

