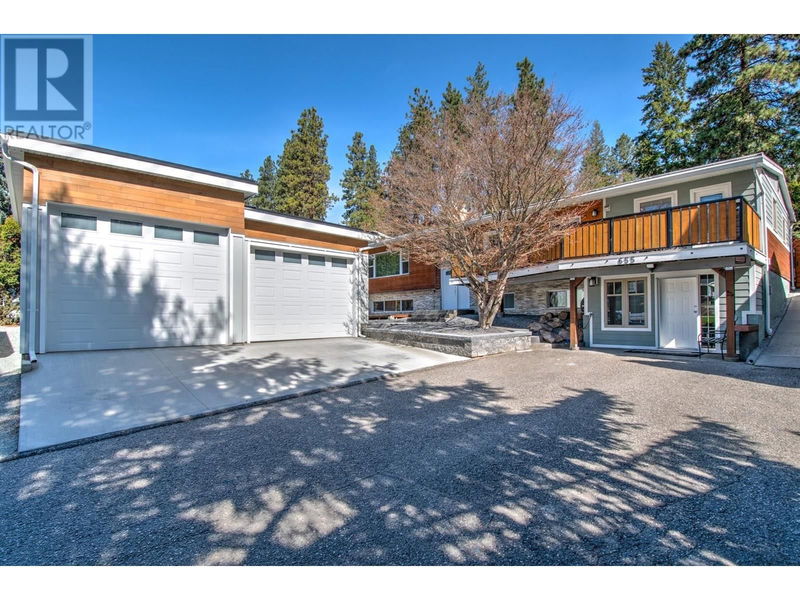Caractéristiques principales
- MLS® #: 10321956
- ID de propriété: SIRC2030574
- Type de propriété: Résidentiel, Maison unifamiliale détachée
- Construit en: 1973
- Chambre(s) à coucher: 5
- Salle(s) de bain: 3+1
- Stationnement(s): 2
- Inscrit par:
- Oakwyn Realty Okanagan
Description de la propriété
Centrally located in the Glenmore community, this unique property features 5-beds, 4-baths, 2-suites, and a large 750sq/ft shop or garage for all your needs. Perfect for those wanting a home based business or investment property that they could still live in and generate revenue. The main floor has a floor to ceiling brick fireplace in living room with hardwoods and large windows allowing ample light. The newly designed kitchen is full of cupboards, a centre island, bar seating and topped with quartz countertops. From the kitchen you have access to the front balcony to enjoy the evening sunsets. Off the kitchen is a massive dining room that easily seats 10 and provides access through glass doors to your backyard oasis. The backyard features 2 gazebos, hot tub, a rock waterfall, garden beds, and a massive shed for even more storage. Completing the main floor is 3 beds, 2 baths and laundry. Moving downstairs you have two 1-bedroom suites with separate entrance and shared laundry. Perfect for a home based business with entrance from the front of the house with ample parking for clients, or for the in-laws, family, or anyone who may enjoy having a separate space and a little more privacy. The options are limitless! The 2 year old heated Shop or Garage features 9 ft doors with openers, epoxy floors, 45 year shingles and a 6"" slab should you choose to add a car lift or need the extra support. With easy access to downtown, schools, transit, and recreation this home is a must see! (id:39198)
Pièces
- TypeNiveauDimensionsPlancher
- Chambre à coucherSous-sol12' x 30' 6"Autre
- CuisineSous-sol8' 3.9" x 12' 5"Autre
- Salle à mangerSous-sol7' 9.9" x 13'Autre
- CuisineSous-sol9' 3.9" x 13'Autre
- Salle familialeSous-sol18' 5" x 12'Autre
- Salle de bainsSous-sol6' 9" x 6' 3"Autre
- Chambre à coucherSous-sol11' 9.9" x 16' 2"Autre
- Chambre à coucherPrincipal9' 2" x 11' 2"Autre
- Chambre à coucherPrincipal9' 9" x 10'Autre
- Salle de bainsPrincipal7' 9.6" x 10'Autre
- Salle de bain attenantePrincipal5' 8" x 4' 3.9"Autre
- Chambre à coucher principalePrincipal12' x 13' 6"Autre
- CuisinePrincipal17' x 18' 9.9"Autre
- Salle à mangerPrincipal13' x 20' 2"Autre
- SalonPrincipal13' 6" x 19'Autre
Agents de cette inscription
Demandez plus d’infos
Demandez plus d’infos
Emplacement
655 Clifton Road S, Kelowna, British Columbia, V1V1A7 Canada
Autour de cette propriété
En savoir plus au sujet du quartier et des commodités autour de cette résidence.
Demander de l’information sur le quartier
En savoir plus au sujet du quartier et des commodités autour de cette résidence
Demander maintenantCalculatrice de versements hypothécaires
- $
- %$
- %
- Capital et intérêts 0
- Impôt foncier 0
- Frais de copropriété 0

