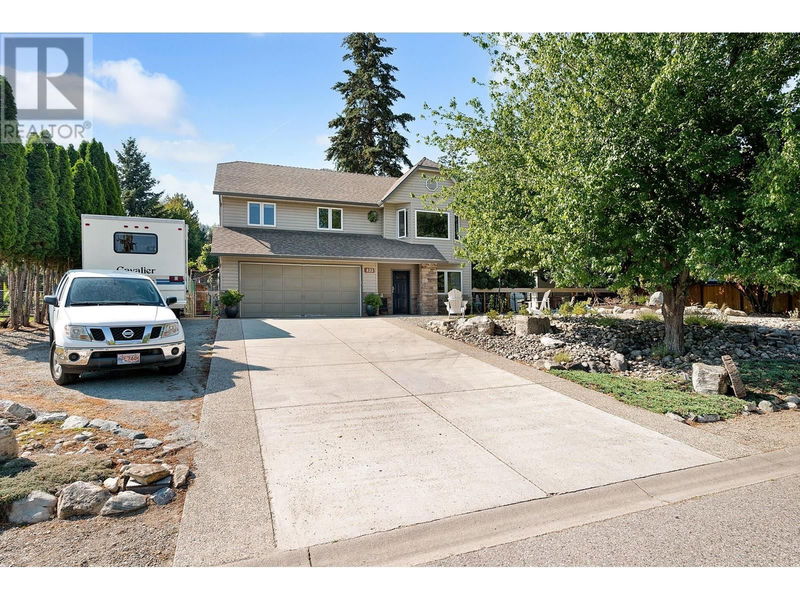Caractéristiques principales
- MLS® #: 10321470
- ID de propriété: SIRC2023190
- Type de propriété: Résidentiel, Maison unifamiliale détachée
- Construit en: 1989
- Chambre(s) à coucher: 4
- Salle(s) de bain: 3
- Stationnement(s): 2
- Inscrit par:
- Coldwell Banker Horizon Realty
Description de la propriété
Rarely do properties like this one come available in the prestigious Upper Mission. Lovingly maintained by the same Owners for 33 years, this beautifully up-dated home is an entertainer's dream and family paradise. The upper level boasts 3 bedrooms, 2 full baths, a spacious living/dining room, and a gourmet kitchen equipped with a gas stove, heated floors, quartz countertops, and a large island. The custom ensuite features a walk-in shower with a rain head. Downstairs offers an additional bedroom, full bathroom, family room, storage, and a laundry room with an infrared sauna. Step outside to a private covered deck and fully fence backyard tiered with garden boxes, a grape arbor, and a covered bbq area. Unique features include a root cellar, custom children's playhouse, 3 custom sheds for added storage, a workshop, greenhouse, and a private shaded bricked-in patio. This property also has an irrigation system in the front and lower back yards. Modern conveniences include heat pump, gas furnace, newer gas hot water tank, and double garage (19""4"" x 20""8""), and a parking area for a boat or RV. Located in a great neighborhood, just a block from Chute Lake Elementary and close to newly built shopping centers, coffee shops, and numerous hiking areas. Don't miss this rare opportunity to own a private oasis in Upper Mission. Schedule your viewing today! (id:39198)
Pièces
- TypeNiveauDimensionsPlancher
- Salle de bainsSous-sol5' 2" x 7' 3"Autre
- Salle familialeSous-sol12' x 14' 6"Autre
- Salle de lavageSous-sol9' 6.9" x 14' 3"Autre
- Chambre à coucherSous-sol7' 11" x 16'Autre
- SalonPrincipal16' 6" x 13' 8"Autre
- CuisinePrincipal13' 3" x 16' 9"Autre
- Salle de bainsPrincipal5' 6.9" x 7' 6"Autre
- Chambre à coucherPrincipal10' 2" x 9' 8"Autre
- Chambre à coucherPrincipal9' 5" x 12' 5"Autre
- Salle de bain attenantePrincipal4' 9" x 7' 6.9"Autre
- Chambre à coucher principalePrincipal11' 9" x 13' 2"Autre
Agents de cette inscription
Demandez plus d’infos
Demandez plus d’infos
Emplacement
433 Trumpeter Road Lot# 4, Kelowna, British Columbia, V1W4L5 Canada
Autour de cette propriété
En savoir plus au sujet du quartier et des commodités autour de cette résidence.
Demander de l’information sur le quartier
En savoir plus au sujet du quartier et des commodités autour de cette résidence
Demander maintenantCalculatrice de versements hypothécaires
- $
- %$
- %
- Capital et intérêts 0
- Impôt foncier 0
- Frais de copropriété 0

