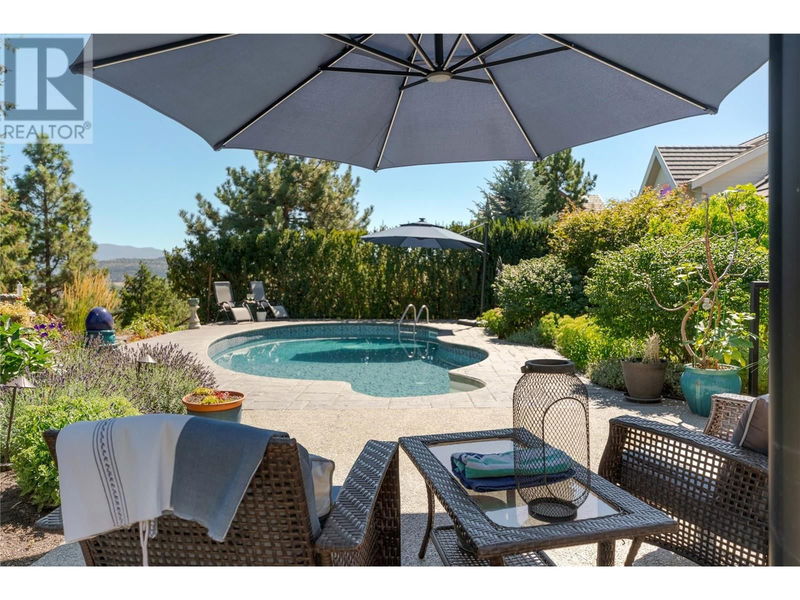Caractéristiques principales
- MLS® #: 10321430
- ID de propriété: SIRC2021889
- Type de propriété: Résidentiel, Maison unifamiliale détachée
- Construit en: 2004
- Chambre(s) à coucher: 5
- Salle(s) de bain: 3+1
- Stationnement(s): 5
- Inscrit par:
- RE/MAX Kelowna - Stone Sisters
Description de la propriété
Don't miss the chance to own this beautiful family home with an incredibly private backyard oasis! This exceptional property offers an ideal blend of contemporary style & elegance, featuring a spacious floor plan perfect for growing families & hosting guests. The open-concept main floor showcases a timeless kitchen equipped with top-of-the-line appliances, ample counter space & island with seating. Large windows flood the space with natural light & offer breathtaking views of the surrounding mountains & valleys. The living area is centered around a cozy stone fireplace, providing the perfect ambiance. The adjacent dining nook leads out to the backyard oasis, offering seamless indoor-outdoor living. Enjoy entertaining by the pool or relax in the lush, private surroundings. Back inside, the formal dining room is perfect for hosting large gatherings & creating memorable experiences. Convenience is key with a laundry room & a versatile den located on the main level, providing ample space for a home office or study area. Upstairs, 3 spacious bedrooms await. The primary features a spa like ensuite complete with soaker tub & a walk in closet. Downstairs, two additional bedrooms create a perfect haven for guests along with a large family & versatile rec space. This home provides more than a place to live; it offers a private haven for relaxation & a comfortable space to come together to create cherished memories with loved ones. This home coming in UNDER assessment & is a MUST SEE! (id:39198)
Pièces
- TypeNiveauDimensionsPlancher
- Coin repas2ième étage5' x 8' 2"Autre
- Chambre à coucher2ième étage14' 9.9" x 13'Autre
- Salle de bain attenante2ième étage14' 8" x 8' 3"Autre
- Chambre à coucher2ième étage14' x 10' 8"Autre
- Salle de bains2ième étage9' 6.9" x 12' 3.9"Autre
- Chambre à coucher principale2ième étage15' x 13' 2"Autre
- Cave à vinAutre5' 9.6" x 6' 3.9"Autre
- Salle de bainsAutre4' 11" x 5' 9"Autre
- Salle de loisirsAutre9' 9" x 13' 3"Autre
- Salle familialeAutre14' 9.9" x 16' 5"Autre
- Chambre à coucherAutre14' 9.9" x 9' 6.9"Autre
- Chambre à coucherAutre14' 2" x 12' 9.6"Autre
- BoudoirPrincipal9' 11" x 14' 6.9"Autre
- Salle de bainsPrincipal6' x 7' 9"Autre
- AutrePrincipal9' 9.6" x 10' 9.6"Autre
- Salle de lavagePrincipal12' 9.6" x 12' 3.9"Autre
- Salle à mangerPrincipal11' 6.9" x 13' 11"Autre
- SalonPrincipal15' x 17' 6"Autre
- Salle à mangerPrincipal7' 2" x 12' 6"Autre
- CuisinePrincipal16' 11" x 21' 3.9"Autre
Agents de cette inscription
Demandez plus d’infos
Demandez plus d’infos
Emplacement
559 Long Ridge Drive S, Kelowna, British Columbia, V1V2R9 Canada
Autour de cette propriété
En savoir plus au sujet du quartier et des commodités autour de cette résidence.
Demander de l’information sur le quartier
En savoir plus au sujet du quartier et des commodités autour de cette résidence
Demander maintenantCalculatrice de versements hypothécaires
- $
- %$
- %
- Capital et intérêts 0
- Impôt foncier 0
- Frais de copropriété 0

