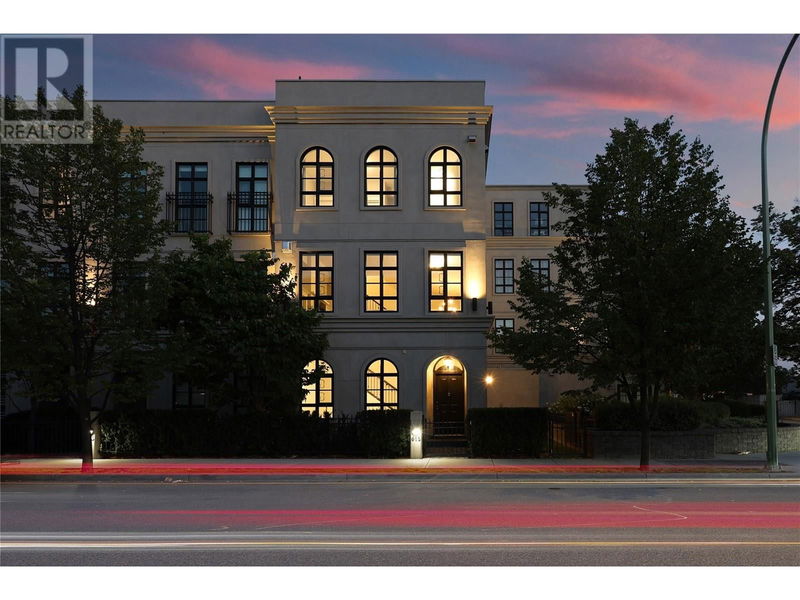Caractéristiques principales
- MLS® #: 10321324
- ID de propriété: SIRC2019079
- Type de propriété: Résidentiel, Condo
- Construit en: 2014
- Chambre(s) à coucher: 2
- Salle(s) de bain: 2+1
- Stationnement(s): 2
- Inscrit par:
- Angell Hasman & Assoc Realty Ltd.
Description de la propriété
Welcome to Kensington Terrace, a spectacular brownstone townhome in downtown Kelowna. This thoughtful and practical layout offers many usable spaces, all within Kelowna’s growing cultural district with every amenity a short walk from your door. Entry on the ground floor level grants access to great flex room, perfect for home office or secondary living space, plus powder room. This level also grants access to your fenced front yard, one of only two units with dedicated green space. On the main level is the gourmet kitchen, complete with stainless steel appliances, gas range, and temperature controlled wine cellar, with built in cabinetry and a large covered patio with gas hookup. The living and dining rooms offer tons of natural light, and a gas fireplace adds warmth to an already welcoming space. Upstairs are two bedrooms, including the primary retreat with two separate walk-in closets, and an ensuite with dual vanities and glass & tile shower. A second bedroom, full bathroom, and generous laundry room finish this level. On the top level is an incredible rec room featuring built in cabinetry, ideally suited to a theatre room, games room, gym, etc. Outside is the rooftop patio with pergola and awning to provide shade in the summer heat, plus wet bar, and engineered for a hot tub. Immaculate condition throughout, this home offers so much flexibility, all wrapped in a gorgeous architectural package. Two parking stalls including single garage. Elevator roughed in. Pets welcome! (id:39198)
Pièces
- TypeNiveauDimensionsPlancher
- Salon2ième étage11' x 19'Autre
- Salle à manger2ième étage7' x 9'Autre
- Cuisine2ième étage11' x 12'Autre
- Salle familiale3ième étage13' x 19'Autre
- Salle de lavage3ième étage4' x 5'Autre
- Salle de bains3ième étage6' x 11'Autre
- Salle de bain attenante3ième étage7' x 9'Autre
- Chambre à coucher3ième étage11' x 13'Autre
- Chambre à coucher principale3ième étage12' x 19'Autre
- Salle de bainsPrincipal7' x 3'Autre
- BoudoirPrincipal11' x 12'Autre
- FoyerPrincipal5' x 7'Autre
Agents de cette inscription
Demandez plus d’infos
Demandez plus d’infos
Emplacement
615 Fuller Avenue, Kelowna, British Columbia, V1Y2E7 Canada
Autour de cette propriété
En savoir plus au sujet du quartier et des commodités autour de cette résidence.
Demander de l’information sur le quartier
En savoir plus au sujet du quartier et des commodités autour de cette résidence
Demander maintenantCalculatrice de versements hypothécaires
- $
- %$
- %
- Capital et intérêts 0
- Impôt foncier 0
- Frais de copropriété 0

