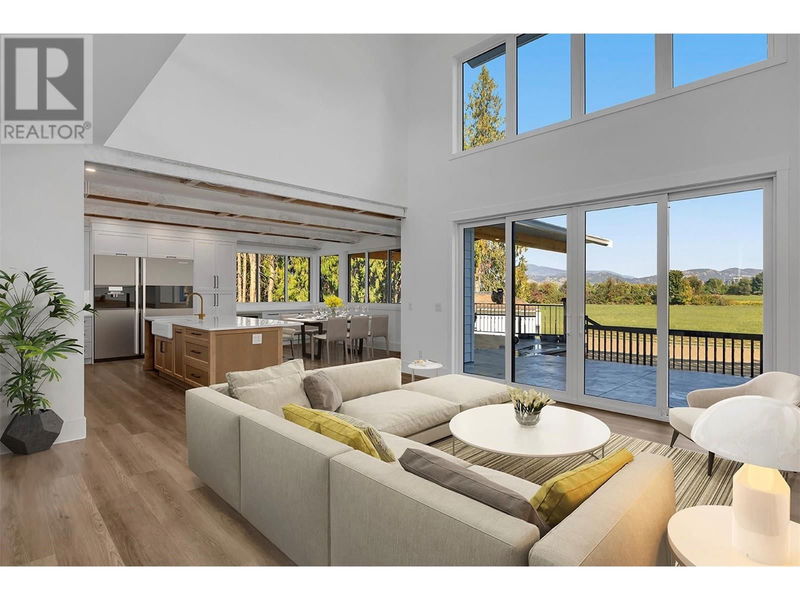Caractéristiques principales
- MLS® #: 10321133
- ID de propriété: SIRC2017281
- Type de propriété: Résidentiel, Maison unifamiliale détachée
- Construit en: 2024
- Chambre(s) à coucher: 9
- Salle(s) de bain: 6+2
- Stationnement(s): 10
- Inscrit par:
- Realty One Real Estate Ltd
Description de la propriété
Nestled in the serene beauty of East Kelowna, this extraordinary property offers the perfect blend of tranquility and convenience. Just minutes away from grocery stores, farmers markets, schools, golf courses, and renowned wineries, you'll enjoy the best of both worlds—peaceful living with easy access to essential amenities. This incredible deal is priced well below replacement value due to the seller's circumstances. With an average builder's cost of $375/sqft, the replacement value alone exceeds $2.4M, not including the current land assessment of $502,000 and additional costs. Customize the final details of your dream home, complete with a separate 2-bedroom suite. Featuring 9 bedrooms and 8 bathrooms across 3 levels, this home is designed for comfort and luxury. Every inch of this home boasts high-quality finishes, from solid white oak handrails and vinyl plank flooring to Kekuli Bay custom cabinetry, quartz countertops, and elegant 8' doors. The oversized garage, with 15-foot ceilings and 220v power, is perfect for all of your recreational vehicles and toys. Step outside to your private paradise, ready for an inground pool, hot tub, and BBQ area. The suite is also primed for its own hot tub, ensuring every corner of your property is designed for enjoyment. Don't miss this exceptional opportunity to create your perfect multi-generational family retreat. With everything in place for a luxurious lifestyle, this is a home you'll proudly call your own for years to come! (id:39198)
Pièces
- TypeNiveauDimensionsPlancher
- Salon2ième étage15' x 13' 8"Autre
- Cuisine2ième étage20' x 14' 2"Autre
- Salle de bains2ième étage0' x 0'Autre
- Chambre à coucher2ième étage11' x 12' 6.9"Autre
- Chambre à coucher2ième étage12' 6.9" x 13'Autre
- Salle de bains2ième étage0' x 0'Autre
- Salle de lavage2ième étage0' x 0'Autre
- Chambre à coucher2ième étage10' x 13'Autre
- Chambre à coucher2ième étage10' x 16'Autre
- Salle de bains2ième étage0' x 0'Autre
- Chambre à coucher2ième étage15' 9.9" x 11' 5"Autre
- Chambre à coucher2ième étage12' x 11'Autre
- Salle de bainsSous-sol0' x 0'Autre
- Salle de bain attenanteSous-sol0' x 0'Autre
- Salle de bain attenanteSous-sol0' x 0'Autre
- Salle de loisirsSous-sol36' x 14'Autre
- Salle de sportSous-sol13' x 12' 9.9"Autre
- Chambre à coucherSous-sol11' x 16' 8"Autre
- Chambre à coucherSous-sol12' 6" x 14'Autre
- FoyerPrincipal7' 9.9" x 12'Autre
- SalonPrincipal17' 9.9" x 14' 9"Autre
- CuisinePrincipal20' 3.9" x 18'Autre
- Garde-mangerPrincipal9' 5" x 13' 9.6"Autre
- VestibulePrincipal16' 9" x 12'Autre
- Salle de bainsPrincipal0' x 0'Autre
- Salle de bain attenantePrincipal0' x 0'Autre
- Chambre à coucher principalePrincipal18' 9.9" x 15'Autre
- Bureau à domicilePrincipal12' x 13' 8"Autre
Agents de cette inscription
Demandez plus d’infos
Demandez plus d’infos
Emplacement
2070 Fisher Road, Kelowna, British Columbia, V1W2H2 Canada
Autour de cette propriété
En savoir plus au sujet du quartier et des commodités autour de cette résidence.
Demander de l’information sur le quartier
En savoir plus au sujet du quartier et des commodités autour de cette résidence
Demander maintenantCalculatrice de versements hypothécaires
- $
- %$
- %
- Capital et intérêts 0
- Impôt foncier 0
- Frais de copropriété 0

