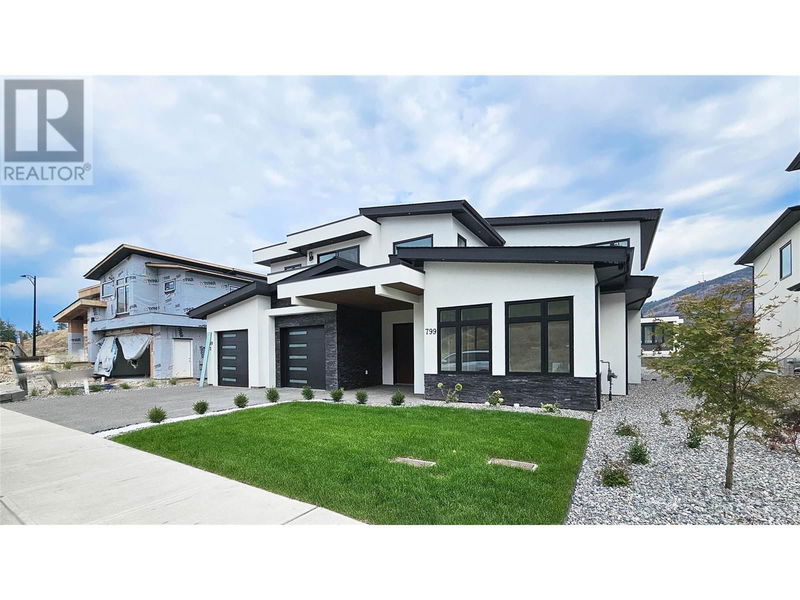Caractéristiques principales
- MLS® #: 10309229
- ID de propriété: SIRC2013797
- Type de propriété: Résidentiel, Maison unifamiliale détachée
- Construit en: 2024
- Chambre(s) à coucher: 7
- Salle(s) de bain: 4
- Stationnement(s): 2
- Inscrit par:
- Oakwyn Realty Okanagan-Letnick Estates
Description de la propriété
Introducing a magnificent brand-new residence in the sought-after Black Mountain area! This sprawling home boasts over 4200 square feet of luxury living space, featuring 7 bedrooms and 4 full bathrooms. Currently in the final stages of construction, this exceptional property is anticipated to be available by June 2024. Nestled on a spacious 0.177-acre lot, this home offers the perfect blend of elegance and functionality. A highlight of this residence is the inclusion of a meticulously designed 2-bedroom, 965 square foot LEGAL suite on the second floor. Each bedroom in the suite has their own heat/cool control. The main floor welcomes you with a stunning kitchen complete with a butler's pantry and spacious living room. Step outside to the covered patio, creating a wonderful indoor/outdoor retreat for entertaining or relaxation. The main floor also hosts the luxurious master suite, featuring a breathtaking 5-piece ensuite. Families can all stay together as there are 2 additional rooms on the main floor plus 2 bedrooms for the main house on the second floor. The expansive backyard provides ample space for potential amenities such as a pool, perfect for enjoying the Okanagan lifestyle to the fullest. This exquisite residence epitomizes modern comfort and style. Glass railings, 200 Amp power with car charging, large industrial size fridge/freezer and foyer chandelier. Price plus GST. Measurements from building plans. Comes with a 2-5-10 new home warranty. (id:39198)
Pièces
- TypeNiveauDimensionsPlancher
- Chambre à coucher2ième étage12' 6" x 10' 2"Autre
- Chambre à coucher2ième étage11' 2" x 10'Autre
- Salle de bains2ième étage5' x 10'Autre
- Salon2ième étage11' x 15' 2"Autre
- Cuisine2ième étage11' x 13' 2"Autre
- Salle de bains2ième étage5' 3.9" x 14' 8"Autre
- Chambre à coucher2ième étage14' x 11'Autre
- Chambre à coucher2ième étage11' 6" x 11' 2"Autre
- Salle de loisirs2ième étage18' x 23'Autre
- Salle de bainsPrincipal11' 9" x 5' 8"Autre
- Chambre à coucherPrincipal12' 6" x 10'Autre
- Chambre à coucherPrincipal12' x 10'Autre
- Salle de bain attenantePrincipal14' x 15'Autre
- Chambre à coucher principalePrincipal14' x 15'Autre
- VestibulePrincipal11' 6" x 11'Autre
- CuisinePrincipal15' 6" x 13'Autre
- Salle à mangerPrincipal15' x 12'Autre
- Pièce principalePrincipal18' x 23'Autre
- FoyerPrincipal10' 3" x 14'Autre
Agents de cette inscription
Demandez plus d’infos
Demandez plus d’infos
Emplacement
799 Loseth Drive, Kelowna, British Columbia, V1P0A1 Canada
Autour de cette propriété
En savoir plus au sujet du quartier et des commodités autour de cette résidence.
Demander de l’information sur le quartier
En savoir plus au sujet du quartier et des commodités autour de cette résidence
Demander maintenantCalculatrice de versements hypothécaires
- $
- %$
- %
- Capital et intérêts 0
- Impôt foncier 0
- Frais de copropriété 0

