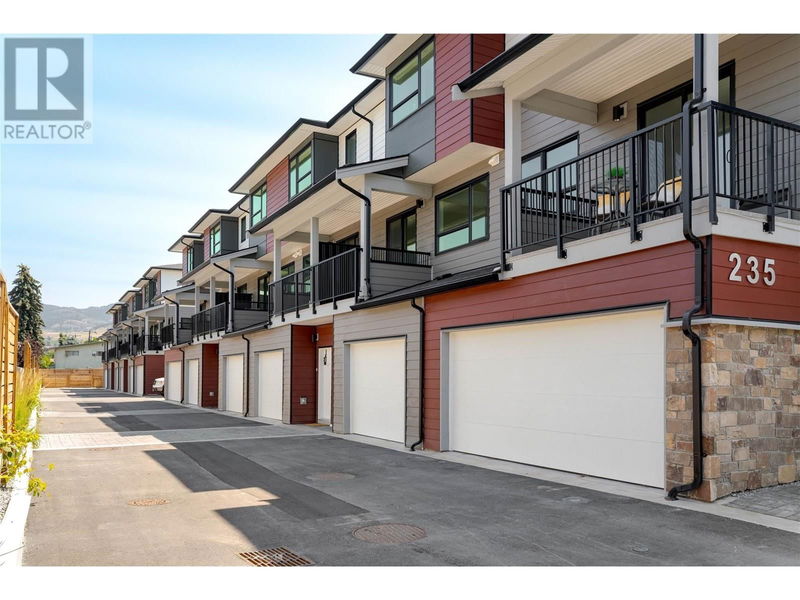Caractéristiques principales
- MLS® #: 10320234
- ID de propriété: SIRC2010484
- Type de propriété: Résidentiel, Condo
- Construit en: 2024
- Chambre(s) à coucher: 3
- Salle(s) de bain: 2+1
- Stationnement(s): 2
- Inscrit par:
- RE/MAX Kelowna - Stone Sisters
Description de la propriété
Discover this beautiful 3-bedroom corner unit townhome, designed for modern living in a prime central location. This residence is perfect for those who appreciate ample space, natural light and convenience. The main floor features an open concept design, highlighted by large windows that bathe the space in sunlight and provide stunning views of mature greenery and the surrounding mountains. The kitchen, equipped with stainless steel appliances and sleek light wood cabinetry, seamlessly flows into a spacious dining area. Adjacent to the dining area, the living room offers a cozy yet contemporary ambiance, ideal for entertaining. Step onto the covered deck to enjoy peaceful mountain views, making it an ideal spot for morning coffee or evening relaxation. Upstairs, the home offers three well-sized bedrooms. The primary bedroom is a tranquil retreat, featuring a generous walk-in closet and a luxurious ensuite designed for relaxation. The additional two bedrooms are perfect for children or guests, each offering plenty of space and natural light. The private patio outside is enclosed with stylish wood paneling, providing a secluded area perfect for outdoor furniture and potential garden beds. Storage is abundant with a large double garage and numerous closets throughout. Experience the perfect blend of modern design, practicality, and natural light in this exceptional townhome. (id:39198)
Pièces
- TypeNiveauDimensionsPlancher
- Salle de bains2ième étage4' 11" x 7' 5"Autre
- Salon2ième étage13' 5" x 9' 5"Autre
- Cuisine2ième étage15' 2" x 11' 9.9"Autre
- Salle à manger2ième étage15' 2" x 8' 6.9"Autre
- Salle de bains3ième étage5' 6.9" x 7' 5"Autre
- Chambre à coucher3ième étage9' 3" x 9' 9.6"Autre
- Chambre à coucher3ième étage9' 2" x 8' 9"Autre
- Salle de bains3ième étage9' 6.9" x 7' 9"Autre
- Chambre à coucher principale3ième étage11' 3.9" x 10' 3.9"Autre
- AutrePrincipal4' 9.9" x 8' 6.9"Autre
Agents de cette inscription
Demandez plus d’infos
Demandez plus d’infos
Emplacement
235 Taylor Road Unit# 2, Kelowna, British Columbia, V1Y8K5 Canada
Autour de cette propriété
En savoir plus au sujet du quartier et des commodités autour de cette résidence.
Demander de l’information sur le quartier
En savoir plus au sujet du quartier et des commodités autour de cette résidence
Demander maintenantCalculatrice de versements hypothécaires
- $
- %$
- %
- Capital et intérêts 0
- Impôt foncier 0
- Frais de copropriété 0

