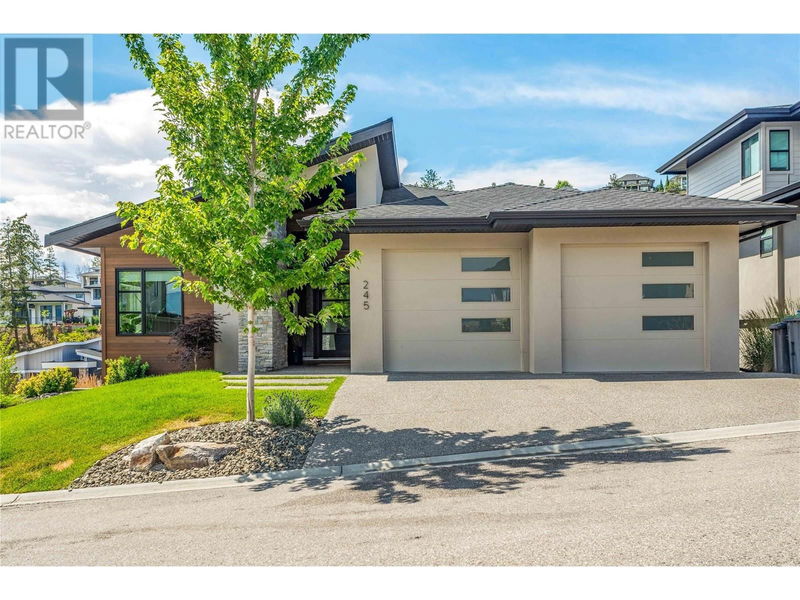Caractéristiques principales
- MLS® #: 10319732
- ID de propriété: SIRC2008864
- Type de propriété: Résidentiel, Maison unifamiliale détachée
- Construit en: 2022
- Chambre(s) à coucher: 4
- Salle(s) de bain: 4
- Stationnement(s): 2
- Inscrit par:
- Century 21 Assurance Realty Ltd
Description de la propriété
Welcome to 245 Summer Wood Drive ! This luxury custom built 4 bedroom + Den , 4 Bathroom Rancher with full walk-out basement has a self-contained 1-bed/1-bath legal suite, with the option to lock off an additional bedroom to create a 2-bedroom suite. As you enter this grand home, you’ll be greeted by a bright open-concept living space adorned with high end finishings. The bright and airy kitchen has white shaker cabinets, quartz countertops/ island, stainless steel appliances (including a 6-burner gas range), and a convenient walk-in pantry. Enjoy the large covered patio off the dining room, ideal for outdoor BBQ/entertaining. The king-sized primary suite is a true retreat, boasting a 5-piece luxurious ensuite with in-floor heating, soaker tub, double shower, and a large walk-in closet. The main floor also features a den/bedroom with a charming barn door, full bath & laundry/mudroom. The lower level (main) home offers two additional bedrooms, a full bath, spacious recreation/family room and tons of storage space. The additional 1 bed-1 bath suite with its own laundry & storage area, can provide excellent rental income potential or space for extended family. Pool sized flat yard, already prepared with gas hook up for a pool & electrical service for a hot tub! Located only 10 min from downtown, airport & shopping amenities. Explore the Wilden Nature trails, just out your door, with beautiful views of Okanagan lake! Book your showing today. (id:39198)
Pièces
- TypeNiveauDimensionsPlancher
- RangementSous-sol27' 6" x 12' 8"Autre
- Salle de bainsSous-sol8' 2" x 10' 3"Autre
- Chambre à coucherSous-sol13' x 14' 9.6"Autre
- Chambre à coucherSous-sol12' 9.9" x 10' 11"Autre
- Salle familialeSous-sol27' 6" x 18' 2"Autre
- FoyerPrincipal7' 8" x 20' 6.9"Autre
- VestibulePrincipal12' 2" x 8' 5"Autre
- Salle de bainsPrincipal6' 3" x 8' 3.9"Autre
- BoudoirPrincipal10' 6" x 12' 9.9"Autre
- AutrePrincipal9' x 6' 9.6"Autre
- Salle de bain attenantePrincipal9' 3" x 10' 3.9"Autre
- Chambre à coucher principalePrincipal13' 9" x 13' 8"Autre
- Garde-mangerPrincipal10' 3.9" x 5' 9.9"Autre
- Salle à mangerPrincipal10' 11" x 10' 9.6"Autre
- CuisinePrincipal11' 6.9" x 14' 8"Autre
- SalonPrincipal15' 3.9" x 17' 11"Autre
- AutreAutre17' x 7' 3.9"Autre
- AutreAutre9' x 7' 6"Autre
- Salle de bainsAutre5' 9" x 9' 9.9"Autre
- Chambre à coucher principaleAutre12' 3.9" x 11' 9.9"Autre
- SalonAutre11' 11" x 10' 5"Autre
- CuisineAutre9' 3" x 10' 5"Autre
Agents de cette inscription
Demandez plus d’infos
Demandez plus d’infos
Emplacement
245 Summer Wood Drive, Kelowna, British Columbia, V1V0C9 Canada
Autour de cette propriété
En savoir plus au sujet du quartier et des commodités autour de cette résidence.
Demander de l’information sur le quartier
En savoir plus au sujet du quartier et des commodités autour de cette résidence
Demander maintenantCalculatrice de versements hypothécaires
- $
- %$
- %
- Capital et intérêts 0
- Impôt foncier 0
- Frais de copropriété 0

