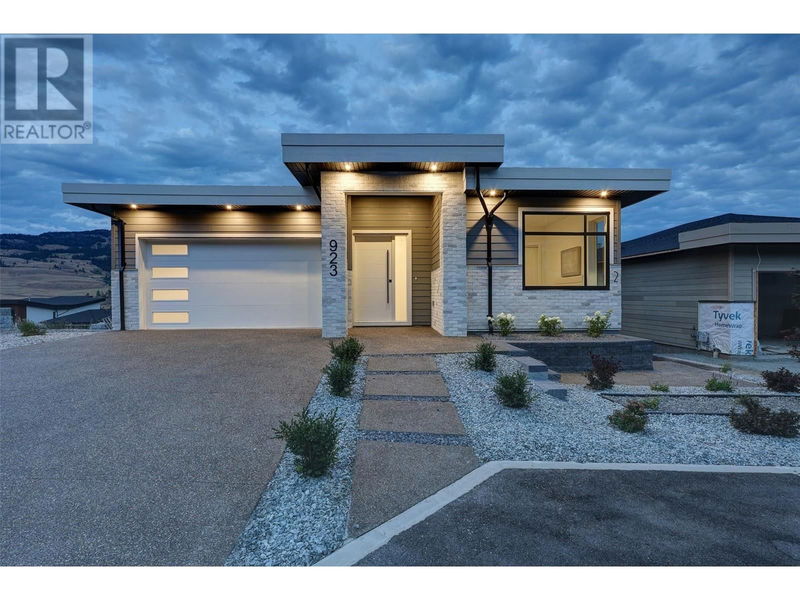Caractéristiques principales
- MLS® #: 10320743
- ID de propriété: SIRC2008843
- Type de propriété: Résidentiel, Maison unifamiliale détachée
- Construit en: 2024
- Chambre(s) à coucher: 6
- Salle(s) de bain: 4
- Stationnement(s): 4
- Inscrit par:
- Angell Hasman & Assoc Realty Ltd.
Description de la propriété
This brand new home with 2 bedroom legal suite provides excellent revenue potential, along with a flexible floorplan to suit whatever your needs may be. This 6 bedroom, 4 bathroom home features three full bedrooms on the main level, including the spacious primary suite with a gorgeous ensuite with tile shower and soaker tub, and walk-in closet. Another full bathroom on this level complements the two additional bedrooms. The open concept living space features generous windows, providing a welcoming living space in all seasons, accentuated by a full tile gas fireplace. The kitchen features bonuses like a walk-in pantry, waterfall quartz island, and a dedicated coffee bar, all with floor-to-ceiling cabinetry. A fully covered deck lets you take in the lovely valley views. Downstairs is perfect for entertaining with a fully realized wet bar with wine fridge, and a great family room for movie night or a game of pool. Another bedroom and full bathroom finish off the lower level. A completely separated 2 bedroom legal suite completes the lower level, without intruding on your enjoyment of the back patio, yard or basement. Bonuses such as built in sound, double garage, large driveway, and gourmet appliances complete this great package. (id:39198)
Pièces
- TypeNiveauDimensionsPlancher
- SalonAutre17' 3" x 16' 9"Autre
- Chambre à coucherAutre12' x 13' 3"Autre
- AutreAutre7' 11" x 16' 9"Autre
- AutrePrincipal10' 9.6" x 4' 5"Autre
- Salle de lavagePrincipal10' 9.6" x 5' 9.9"Autre
- Salle de bain attenantePrincipal10' 9.6" x 7' 9"Autre
- Chambre à coucher principalePrincipal17' 9.6" x 12' 6"Autre
- Salle à mangerPrincipal10' 9.6" x 11' 6.9"Autre
- SalonPrincipal13' 3" x 15' 5"Autre
- CuisinePrincipal11' 9.6" x 16' 5"Autre
- Salle de bainsPrincipal4' 11" x 10' 11"Autre
- Chambre à coucherPrincipal10' 8" x 10' 8"Autre
- FoyerPrincipal5' 8" x 5' 6"Autre
- Chambre à coucherPrincipal11' 2" x 12' 6.9"Autre
- Chambre à coucherAutre12' x 10' 5"Autre
- Salle de bainsAutre5' x 10' 3"Autre
- Chambre à coucherAutre10' x 10' 3"Autre
- Salle à mangerAutre14' x 12' 2"Autre
- CuisineAutre10' 3" x 12' 2"Autre
Agents de cette inscription
Demandez plus d’infos
Demandez plus d’infos
Emplacement
923 Melrose Street, Kelowna, British Columbia, V1P0A8 Canada
Autour de cette propriété
En savoir plus au sujet du quartier et des commodités autour de cette résidence.
Demander de l’information sur le quartier
En savoir plus au sujet du quartier et des commodités autour de cette résidence
Demander maintenantCalculatrice de versements hypothécaires
- $
- %$
- %
- Capital et intérêts 0
- Impôt foncier 0
- Frais de copropriété 0

