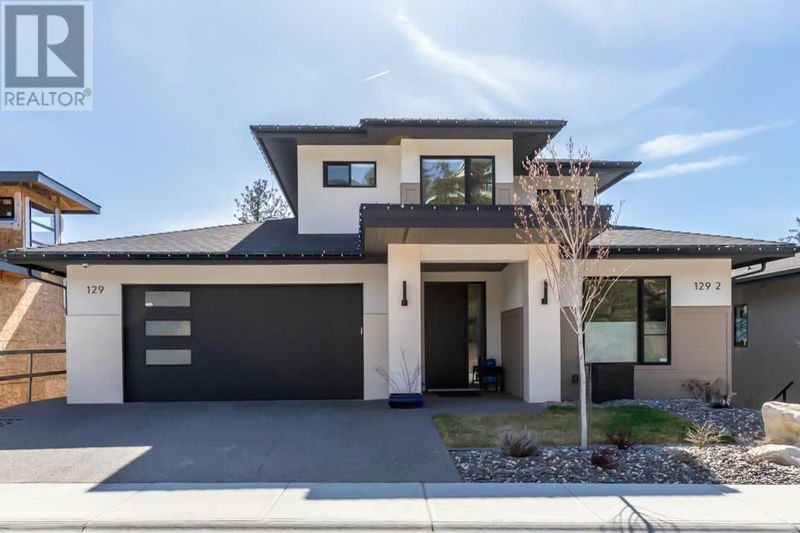Caractéristiques principales
- MLS® #: 10320764
- ID de propriété: SIRC2007038
- Type de propriété: Résidentiel, Maison unifamiliale détachée
- Construit en: 2021
- Chambre(s) à coucher: 5
- Salle(s) de bain: 4+1
- Stationnement(s): 4
- Inscrit par:
- Century 21 Assurance Realty Ltd
Description de la propriété
AMAZING OPPORTUNITY!! WELCOME TO 129 SUMMER WOOD DRIVE, located in the prestigious Echo Ridge WILDEN Development! Priced well below cost to build, this stunning 3969 S.F custom Fawdry built home has HIGH QUALITY upgraded finishes throughout! OPEN CONCEPT Great Room w/14 ft ceilings, quality 3/4"" white oak floors, Hunter Douglas automated blinds & stunning fireplace (gas) feature. Bright custom kitchen with gleaming Quartz countertops & High-end Stainless Steel appliances (Wolf gas range & Miele Dishwasher). Convenient Butler pantry off kitchen. Spacious PRIMARY BEDROOM ON THE MAIN with Walk-in Closet, a 5 PCE Ensuite & solid core door for quiet enjoyment. High end glass panelled staircase leads up to the grand loft/flex space( could be converted to a large bedroom) and a large bedroom with full bath. BRIGHT walk-out basement has additional XL bedroom w/full ensuite bath and its own patio entrance as part of main house- could be a potential studio for UBC student. PLUS a SEPARATE LEGAL 964 S.F 2 BEDROOM SUITE w/own entrance and covered patio (wired for hot tub )for a great income stream. Note: special NOISE CANCELLING upgrade ensures peaceful enjoyment for all. Xeriscaped w/ UG irrigation, Water feature, Hot water on demand, Security system, Double garage w/ EV CHARGER, Culligan Reverse Osmosis water softener etc... You don't want to miss this opportunity to own this gorgeous home!! Book your showing today. Quick Possession Available! (id:39198)
Pièces
- TypeNiveauDimensionsPlancher
- Loft2ième étage14' 8" x 17' 9.6"Autre
- Salle de bains2ième étage7' 3" x 9' 11"Autre
- Chambre à coucher2ième étage12' 5" x 14' 5"Autre
- RangementAutre4' 11" x 7' 9.6"Autre
- ServiceAutre5' 8" x 9' 2"Autre
- Salle de bain attenanteAutre9' 3" x 5' 3.9"Autre
- Chambre à coucherAutre14' 3.9" x 18' 9.6"Autre
- Salle de bain attenantePrincipal10' 3" x 8' 5"Autre
- Chambre à coucher principalePrincipal14' 5" x 12' 5"Autre
- Salle à mangerPrincipal14' 3.9" x 9' 3.9"Autre
- CuisinePrincipal11' 9.6" x 13' 6.9"Autre
- SalonPrincipal20' 5" x 17' 2"Autre
- Salle de lavagePrincipal12' 3" x 7' 2"Autre
- Salle de bainsPrincipal5' 3" x 5'Autre
- FoyerPrincipal7' 9.6" x 17' 9.6"Autre
- BoudoirPrincipal12' 9.9" x 10'Autre
- Chambre à coucherAutre13' x 10' 9"Autre
- Chambre à coucherAutre11' 6.9" x 13' 9.6"Autre
- SalonAutre14' 3.9" x 15' 8"Autre
- CuisineAutre14' 3.9" x 9' 9.6"Autre
- Salle de bainsAutre10' x 4' 9.9"Autre
Agents de cette inscription
Demandez plus d’infos
Demandez plus d’infos
Emplacement
129 Summer Wood Drive, Kelowna, British Columbia, V1V0C9 Canada
Autour de cette propriété
En savoir plus au sujet du quartier et des commodités autour de cette résidence.
Demander de l’information sur le quartier
En savoir plus au sujet du quartier et des commodités autour de cette résidence
Demander maintenantCalculatrice de versements hypothécaires
- $
- %$
- %
- Capital et intérêts 0
- Impôt foncier 0
- Frais de copropriété 0

