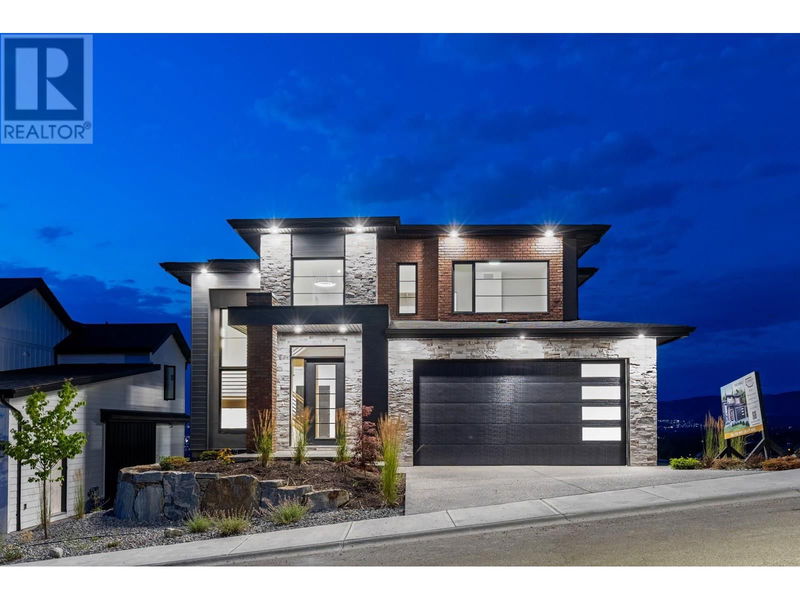Caractéristiques principales
- MLS® #: 10320410
- ID de propriété: SIRC2002801
- Type de propriété: Résidentiel, Maison unifamiliale détachée
- Construit en: 2023
- Chambre(s) à coucher: 3
- Salle(s) de bain: 2+1
- Stationnement(s): 2
- Inscrit par:
- RE/MAX Kelowna
Description de la propriété
Priced to SELL Brand New custom designed home built by Carriage Signature Homes offers breathtaking views of the lake, city & bridge from all 3 levels, available for IMMEDIATE Occupancy. Meticulously constructed w/high-quality finishings & a well-thought-out floor plan. Stunning front entry that is 2-stories w/a custom built rail. Spacious main floor w/10' ceilings & lg windows that frame the incredible views. The gourmet kitchen is equipped w/top-of-the-line Fisher Paykel SS built-in appliances, a generous kitchen island that opens to the dining & great room w/access to a large covered sundeck. Oversized dbl garage w/oversized garage doors. Easy access to the mudroom w/built-in cubbies & a walk-through pantry. Den & powder rm on main floor. Upstairs features the Primary bedroom a luxurious retreat w/custom built-in closet system and a stunning 5-pc ensuite overlooking the view, 2 large bedrooms with W/I closets, full bath & a laundry room. The unfinished walk-out basement features 11' ceiling and is roughed in for a legal 1-bedroom suite, along w/a spacious rec. room/family room, guest bedroom, & full bathroom for the main residence. The Builder is willing to discuss completion of the basement. This home includes a 10 YEAR stress free Canadian Home Warranty Protection Program. This stunning home is turnkey w/fully landscaped yard. The property can accommodate a pool or swim spa. Schools, Frost Rd Shopping Plaza, Hiking, biking trails and the beach are close by. Price is + GST (id:39198)
Pièces
- TypeNiveauDimensionsPlancher
- Salle de lavage2ième étage9' x 7'Autre
- Chambre à coucher2ième étage13' x 12'Autre
- Chambre à coucher2ième étage13' x 12'Autre
- Chambre à coucher principale2ième étage19' x 18'Autre
- FoyerPrincipal8' x 9'Autre
- VestibulePrincipal6' x 8'Autre
- Garde-mangerPrincipal8' x 10'Autre
- BoudoirPrincipal9' x 12'Autre
- Salle à mangerPrincipal10' x 14'Autre
- Pièce principalePrincipal15' x 21'Autre
- CuisinePrincipal15' x 17'Autre
Agents de cette inscription
Demandez plus d’infos
Demandez plus d’infos
Emplacement
1026 Emslie Street Lot# Lot 7, Kelowna, British Columbia, V1W5J1 Canada
Autour de cette propriété
En savoir plus au sujet du quartier et des commodités autour de cette résidence.
Demander de l’information sur le quartier
En savoir plus au sujet du quartier et des commodités autour de cette résidence
Demander maintenantCalculatrice de versements hypothécaires
- $
- %$
- %
- Capital et intérêts 0
- Impôt foncier 0
- Frais de copropriété 0

