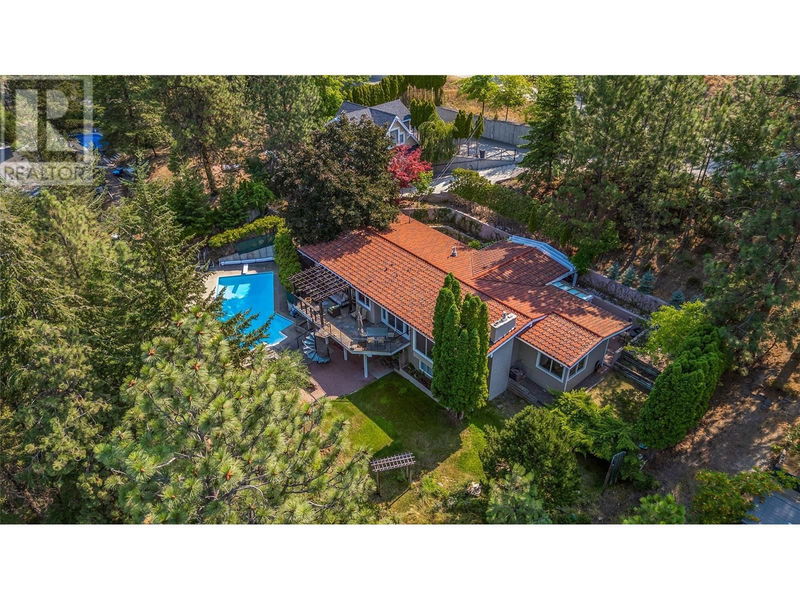Caractéristiques principales
- MLS® #: 10320037
- ID de propriété: SIRC1998436
- Type de propriété: Résidentiel, Maison unifamiliale détachée
- Construit en: 1974
- Chambre(s) à coucher: 4
- Salle(s) de bain: 3
- Stationnement(s): 4
- Inscrit par:
- Century 21 Assurance Realty Ltd
Description de la propriété
PARKING - HALF WAY DOWN THE DRIVEWAY ON THE RH SIDE - YOU WILL SEE A LEVEL PARKING AREA THAT FITS 4 VEHICLES. CURRENT OWNERS EITHER DRIVE IN ""NOSE FIRST"" AND THEN BACK OUT WHEN THEY LEAVE OR THEY TURN AROUND UP TOP, BACK IN AND THEN DRIVE OUT ""NOSE FIRST"". EITHER WAY - EASY PEASY!!! AMAZINGLY RENOVATED 3400 SQ FT+ --- 4 BEDROOM / 3 BATHROOM [full bathrooms] HOME JUST BELOW KETTLE VALLEY IN UPPER MISSION ON .56 OF AN ACRE. A Private Guest Suite with it's own full bathroom on the Lower Level. MAGNIFICENT PRIVATE POOL [with newer Heater and Liner and metal winter mesh cover] AND LOUNGING AREA [lower level] OVER TOP OF LAKE OKANAGAN WITH LOTS OF LAKE VIEWS... Full House Reno in 1992, Newer Guaranteed 75 Year Metal Roof Installed in 2012 [approx] & Complete new wiring throughout the home. Complete Pool Cleaning System, Remote Controlled Irrigation System, newer Furnace and Hot Water Tank. The Garage Studio [over top of the Garage] has 5000W power hook up and 110/220 amp Wiring. The space over the garage, currently used as a studio, can be converted to a Carriage Home for about $30k... Don't let the Steeper Driveway throw you off, there is plenty of parking, including a large landing area with 4 parking spots part ways down to the main home. Priced well below the 2023 BC Assessed Value of $1.481m...You'll see first hand that it is worth every penny of the List Price. (id:39198)
Pièces
- TypeNiveauDimensionsPlancher
- Loft3ième étage21' x 23'Autre
- AutreSous-sol13' x 19'Autre
- Salle de bainsSous-sol6' x 13'Autre
- Chambre à coucherSous-sol13' x 14'Autre
- AutreSous-sol13' x 19'Autre
- RangementAutre12' x 12'Autre
- AutrePrincipal12' x 28'Autre
- Salle de lavagePrincipal6' x 12'Autre
- FoyerPrincipal10' x 10'Autre
- Coin repasPrincipal8' x 9'Autre
- Salle de bainsPrincipal7' x 8'Autre
- Salle de bain attenantePrincipal10' x 11'Autre
- Chambre à coucherPrincipal9' x 10'Autre
- Chambre à coucherPrincipal11' x 18'Autre
- Chambre à coucher principalePrincipal14' x 20'Autre
- CuisinePrincipal19' x 16'Autre
- Salle à mangerPrincipal12' x 13'Autre
- SalonPrincipal16' x 19'Autre
Agents de cette inscription
Demandez plus d’infos
Demandez plus d’infos
Emplacement
405 Viewcrest Road, Kelowna, British Columbia, V1W4J8 Canada
Autour de cette propriété
En savoir plus au sujet du quartier et des commodités autour de cette résidence.
Demander de l’information sur le quartier
En savoir plus au sujet du quartier et des commodités autour de cette résidence
Demander maintenantCalculatrice de versements hypothécaires
- $
- %$
- %
- Capital et intérêts 0
- Impôt foncier 0
- Frais de copropriété 0

