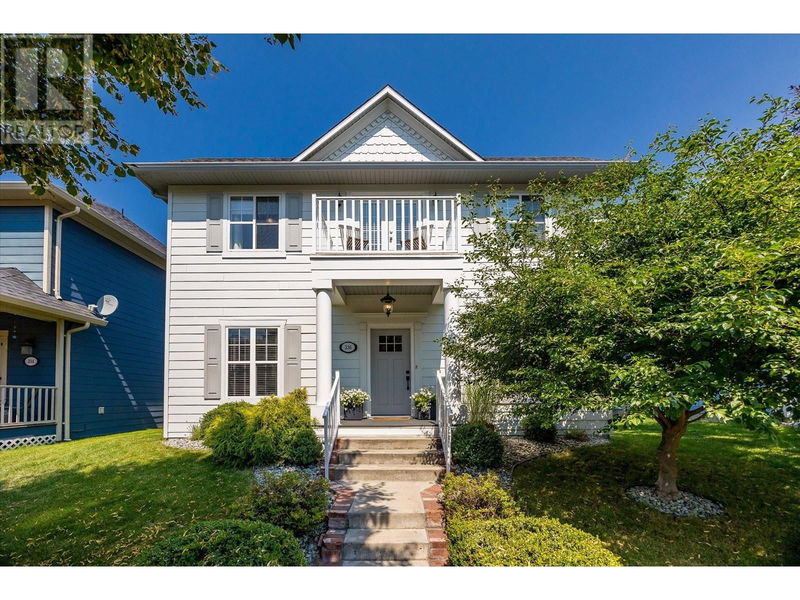Caractéristiques principales
- MLS® #: 10314126
- ID de propriété: SIRC1998419
- Type de propriété: Résidentiel, Maison unifamiliale détachée
- Construit en: 2005
- Chambre(s) à coucher: 4
- Salle(s) de bain: 2+1
- Stationnement(s): 3
- Inscrit par:
- Coldwell Banker Horizon Realty
Description de la propriété
**Charming Family Home in Kettle Valley** Welcome to your dream home in the heart of Kettle Valley! This lovely property offers a perfect blend of comfort, convenience & natural beauty. The kitchen has been updated with light grey cabinetry, quartz countertops, a timeless backsplash & sink. The flooring is light & modern, & the living room fireplace has been updated with gorgeous textured tiles up to the ceiling. Light fixtures were chosen by a designer, & the powder room is up to date with trendy wallpaper & fixtures. Upstairs offers the primary with en-suite, plus two bedrooms & a shared bath. There's a bonus room office on the main floor, perfect for work or study, which can convert to a 4th bed/guest room. Basement offers a finished rec room, & if you're interested in a future renovation project, the unfinished area can accommodate 2 more bedrooms & a bathroom (already plumbed!). Double doors lead out to a large backyard ~ imagine summer BBQs & outdoor gatherings, kids riding bikes & shooting basketball, and lots of room for a trampoline! The double detached garage provides secure parking and extra storage. Location, Location, Location!! Kettle Valley is a premier community known for its walkable tree-lined streetscapes, stunning network of parks, & fantastic sense of neighbourhood community. Close to Chute Lake Elementary School & Canyon Falls Middle School, right on the bus route. New shopping area by the Ponds, including Save-On Foods & Shoppers Drug Mart. (id:39198)
Pièces
- TypeNiveauDimensionsPlancher
- Salle de bains2ième étage4' 11" x 9' 11"Autre
- Chambre à coucher principale2ième étage19' 9.6" x 11' 9.9"Autre
- Salle de bain attenante2ième étage14' 2" x 9' 9.6"Autre
- Chambre à coucher2ième étage10' x 12'Autre
- Chambre à coucher2ième étage11' 9.6" x 12' 9.6"Autre
- Salle de loisirsAutre10' 11" x 18' 5"Autre
- RangementAutre9' 9" x 11' 6.9"Autre
- AutreAutre28' 6.9" x 19' 3.9"Autre
- Salle à mangerPrincipal11' 5" x 21' 11"Autre
- CuisinePrincipal9' 6.9" x 15' 5"Autre
- Salle de bainsPrincipal4' 8" x 5' 8"Autre
- Salle de lavagePrincipal9' 8" x 6' 5"Autre
- SalonPrincipal14' x 19' 6"Autre
- Chambre à coucherPrincipal10' 2" x 10' 3.9"Autre
Agents de cette inscription
Demandez plus d’infos
Demandez plus d’infos
Emplacement
336 Mccarren Avenue, Kelowna, British Columbia, V1W5A6 Canada
Autour de cette propriété
En savoir plus au sujet du quartier et des commodités autour de cette résidence.
Demander de l’information sur le quartier
En savoir plus au sujet du quartier et des commodités autour de cette résidence
Demander maintenantCalculatrice de versements hypothécaires
- $
- %$
- %
- Capital et intérêts 0
- Impôt foncier 0
- Frais de copropriété 0

