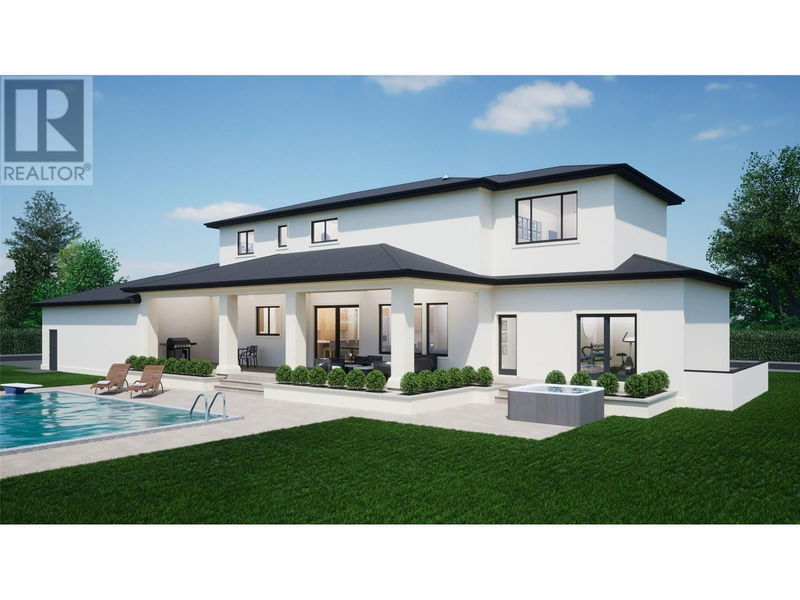Caractéristiques principales
- MLS® #: 10320189
- ID de propriété: SIRC1996875
- Type de propriété: Résidentiel, Maison unifamiliale détachée
- Construit en: 2024
- Chambre(s) à coucher: 6
- Salle(s) de bain: 5
- Stationnement(s): 6
- Inscrit par:
- RE/MAX Kelowna
Description de la propriété
New stunning and unique French Chateau style custom home located in the prestigious neighborhood of Crawford Estates. Meticulously designed with both comfort and elegance in mind. Situated close to Canyon Falls Parkland with its scenic hiking and biking trails. Over 5100 sq ft of luxury living space. The main floor features 10’ ceilings, his and her offices, a versatile guest bedroom or gym with access to pool deck, a spacious great room, dining area, a gourmet kitchen with high end SS built-in appliances. Mud room with built in cubbies and large coat closet. Upstairs offers 3 more generously sized bedrooms, laundry room, and a loft area. The luxurious primary suite is a standout feature, with an incredible ensuite and walk-in closet that will leave you speechless. The basement offers a spacious family room, a games area, a guest bedroom, a full bath, and storage space. Plus a one-bedroom self-contained legal suite. .44 acre mini estate size corner property offers a spectacular outdoor oasis, spacious covered patio with concrete planters, pool deck perfect for lounging, a heated pool w/automatic cover, wired for hot tub. Full landscaping & a new privacy fence included. Triple garage and an extra concrete pad for basketball enthusiasts. Mini estates of this caliber are exceedingly rare to come by, making this French Chateau-style masterpiece a truly exceptional find. September occupancy. NO GST (id:39198)
Pièces
- TypeNiveauDimensionsPlancher
- Loft2ième étage7' x 10'Autre
- Salle de lavage2ième étage9' x 10'Autre
- Chambre à coucher2ième étage13' x 11'Autre
- Chambre à coucher2ième étage13' x 11'Autre
- Autre2ième étage17' x 17'Autre
- Chambre à coucher principale2ième étage17' x 13'Autre
- RangementSous-sol7' x 19'Autre
- Salle de jeuxSous-sol11' x 20'Autre
- Salle familialeSous-sol14' x 25'Autre
- Chambre à coucherSous-sol11' x 10'Autre
- VestibulePrincipal8' x 14'Autre
- Chambre à coucherPrincipal18' x 13'Autre
- BoudoirPrincipal9' x 12'Autre
- Bureau à domicilePrincipal9' x 11'Autre
- CuisinePrincipal16' x 20'Autre
- Salle à mangerPrincipal11' x 17'Autre
- Pièce principalePrincipal17' x 18'Autre
- Salle de bainsAutre10' x 6'Autre
- SalonAutre18' x 17'Autre
- CuisineAutre6' x 12'Autre
- Chambre à coucher principaleAutre12' x 10'Autre
Agents de cette inscription
Demandez plus d’infos
Demandez plus d’infos
Emplacement
1540 Oakridge Road, Kelowna, British Columbia, V1W3A8 Canada
Autour de cette propriété
En savoir plus au sujet du quartier et des commodités autour de cette résidence.
Demander de l’information sur le quartier
En savoir plus au sujet du quartier et des commodités autour de cette résidence
Demander maintenantCalculatrice de versements hypothécaires
- $
- %$
- %
- Capital et intérêts 0
- Impôt foncier 0
- Frais de copropriété 0

