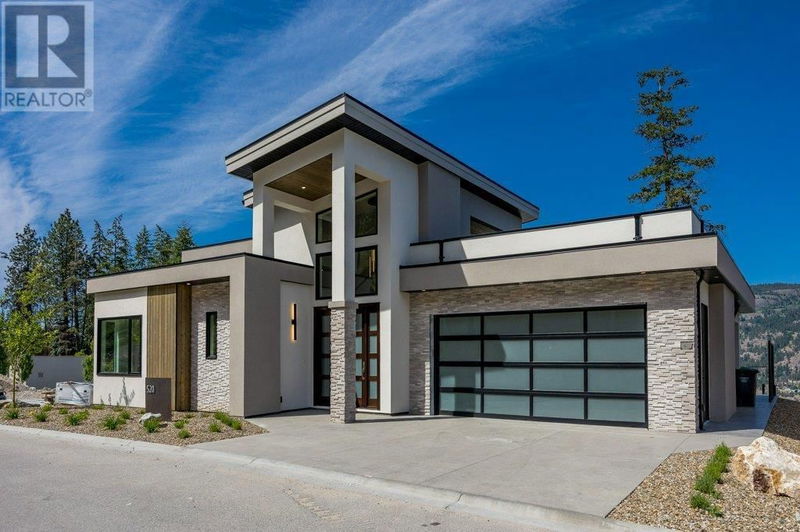Caractéristiques principales
- MLS® #: 10320120
- ID de propriété: SIRC1993622
- Type de propriété: Résidentiel, Maison unifamiliale détachée
- Construit en: 2022
- Chambre(s) à coucher: 2
- Salle(s) de bain: 2
- Stationnement(s): 4
- Inscrit par:
- Coldwell Banker Horizon Realty
Description de la propriété
PRICE REDUCED!! Come & see this stunning & IMMACULATE high end home, perfect for someone wanting a smaller footprint. It's ideal for those who value contemporary design & designer finishings. This is the BEST alternative when compared to condo living downtown, with the added benefits of your own land and having a yard, great outdoor living and a large double garage. Here, the focus is on you & entertaining, outdoor living, and enjoying what the Okanagan lifestyle is all about. Located in the esteemed neighbourhood of North Clifton Estates, surrounded by nature & close to the beach, it is truly one-of-a kind. With a sunken living room & large professional chef's kitchen, the sliding doors open onto a patio that is ready to customize with the outdoor add-ons of your choice ~ outdoor kitchen? Hot tub? Swim spa recessed into the upper deck? Modest in size, this home offers all you need with two bedrooms & two bathrooms ~ although you could add a third bed, just ask us how! The primary boasts a luxury en-suite an upper ""private retreat"" deck, where you can set up a coffee bar, yoga mat & some lounge chairs. The second bed works great as a flexible guest room & office. Garage is wired for an Electric Vehicle charger and has epoxy flooring. Immediate possession available. Built with exceptional attention to detail & quality craftsmanship, by Douglas Lake Custom Homes. We invite you to come and have a look today! (id:39198)
Pièces
- TypeNiveauDimensionsPlancher
- Salle de bain attenante2ième étage11' 6" x 12' 11"Autre
- Chambre à coucher principale2ième étage16' x 17' 3.9"Autre
- AutrePrincipal20' 11" x 27' 9.6"Autre
- Salle de lavagePrincipal8' 8" x 7' 8"Autre
- Salle de bainsPrincipal8' 2" x 5' 2"Autre
- Chambre à coucherPrincipal13' 6" x 10' 5"Autre
- CuisinePrincipal12' 9.6" x 10' 9.6"Autre
- Salle à mangerPrincipal12' 9.6" x 9' 6.9"Autre
- SalonPrincipal16' 3" x 21' 3.9"Autre
Agents de cette inscription
Demandez plus d’infos
Demandez plus d’infos
Emplacement
520 Clifton Lane, Kelowna, British Columbia, V1V1A5 Canada
Autour de cette propriété
En savoir plus au sujet du quartier et des commodités autour de cette résidence.
Demander de l’information sur le quartier
En savoir plus au sujet du quartier et des commodités autour de cette résidence
Demander maintenantCalculatrice de versements hypothécaires
- $
- %$
- %
- Capital et intérêts 0
- Impôt foncier 0
- Frais de copropriété 0

