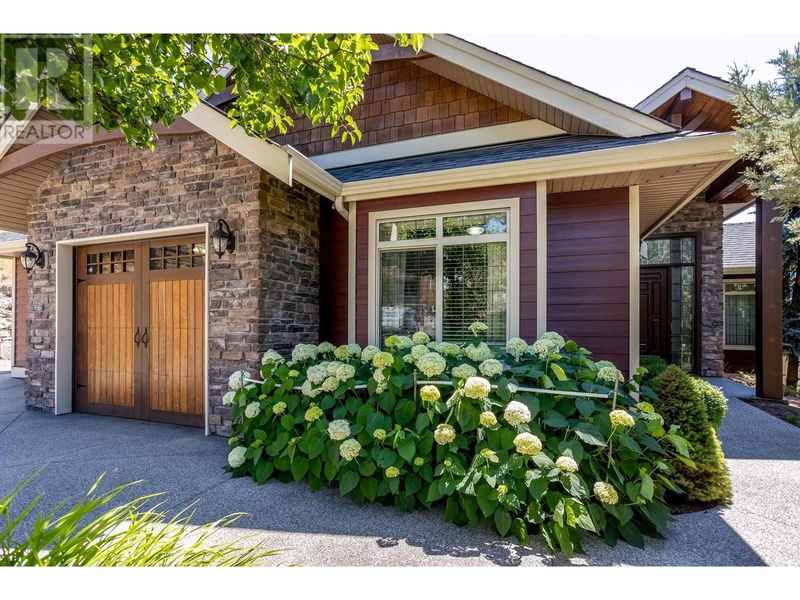Caractéristiques principales
- MLS® #: 10319673
- ID de propriété: SIRC1988331
- Type de propriété: Résidentiel, Maison unifamiliale détachée
- Construit en: 2008
- Chambre(s) à coucher: 4
- Salle(s) de bain: 4
- Stationnement(s): 2
- Inscrit par:
- RE/MAX Kelowna
Description de la propriété
Priced under the BC Assessed value of $1,572,000 don't miss out on one of THE BEST DEALS in WILDEN! WORKSHOP in Lower Level. Great value in this meticulous walkout rancher tucked away surrounded by nature at the end of a private cul-de-sac with Southern exposure. Custom built with attention to every detail including: wood work, wood floors, 12 ft. high ceilings, floor to ceiling stone fireplace, well planned spacious kitchen, updated stainless steel appliances including induction range, granite island, solid maple cabinets, spacious walk-in pantry, and eating area to enjoy the southern natural light filtering into your home! Covered deck plus sundeck. Fully finished walk-out lower level leading to your private yard with mature landscaping and outdoor gas fireplace. Oversized double attached garage with epoxy coated floor and 220 plug. Lower workshop with 220amp power and full 3 pc bath leading onto rear yard. . Hiking/Biking from your front door to Still Pond park, Hidden Lake park or the acres of trail system the Wilden neighborhood offers. RV parking (id:39198)
Pièces
- TypeNiveauDimensionsPlancher
- AtelierSous-sol19' x 14' 3.9"Autre
- RangementSous-sol8' 9" x 14' 3.9"Autre
- Média / DivertissementSous-sol28' 3.9" x 11' 9.9"Autre
- Salle familialeSous-sol24' 6" x 25' 2"Autre
- Chambre à coucherSous-sol11' 6" x 12' 3"Autre
- Chambre à coucherSous-sol17' 9" x 8' 8"Autre
- AutrePrincipal29' 9.6" x 25' 5"Autre
- SalonPrincipal18' 8" x 20' 6.9"Autre
- Salle à mangerPrincipal11' 5" x 23' 3.9"Autre
- Chambre à coucherPrincipal14' 5" x 12'Autre
- Salle de lavagePrincipal9' 3.9" x 15' 9.9"Autre
- Chambre à coucher principalePrincipal20' 6" x 15'Autre
- Coin repasPrincipal8' 3" x 10'Autre
- CuisinePrincipal17' 5" x 11' 9.6"Autre
Agents de cette inscription
Demandez plus d’infos
Demandez plus d’infos
Emplacement
2019 Twin Ridge Court, Kelowna, British Columbia, V1V2X8 Canada
Autour de cette propriété
En savoir plus au sujet du quartier et des commodités autour de cette résidence.
Demander de l’information sur le quartier
En savoir plus au sujet du quartier et des commodités autour de cette résidence
Demander maintenantCalculatrice de versements hypothécaires
- $
- %$
- %
- Capital et intérêts 0
- Impôt foncier 0
- Frais de copropriété 0

