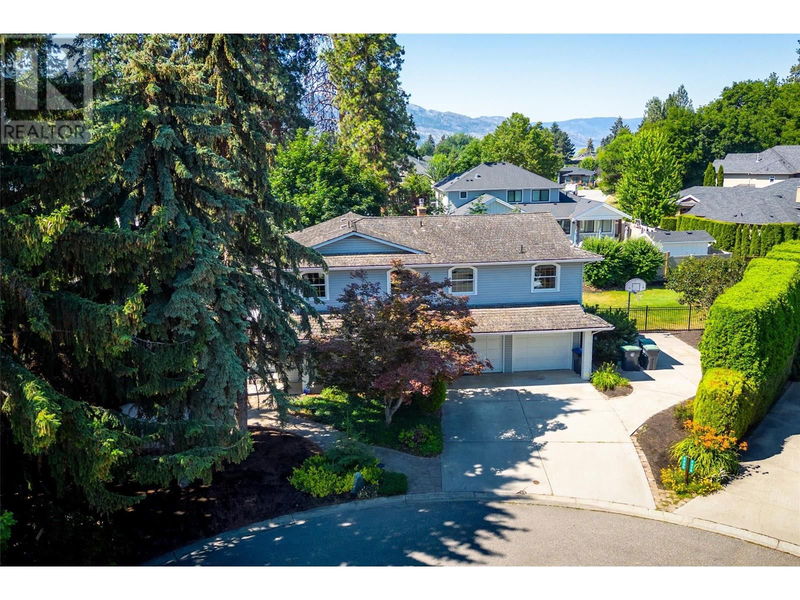Caractéristiques principales
- MLS® #: 10319327
- ID de propriété: SIRC1983147
- Type de propriété: Résidentiel, Maison unifamiliale détachée
- Construit en: 1980
- Chambre(s) à coucher: 5
- Salle(s) de bain: 4
- Stationnement(s): 6
- Inscrit par:
- Century 21 Assurance Realty Ltd
Description de la propriété
LOCATED IN THE MOST DESIRED NEIGHBOURHOOD IN THE LOWER MISSION! This lovely 5 BDRM + DEN/4 BATH FAMILY HOME, with a BRAND NEW ROOF, is nestled in a cul-de-sac w/only minutes to Hobson/Sarsons Beaches! The main floor features a spacious foyer, a sizeable den, generous living room & dining room areas & newer vinyl plank flooring! The BRIGHT kitchen w/newer skylight, integrates an abundance of cabinetry, updated appliances, incl. induction cooktop & wall oven/microwave, quartz countertops & island. The kitchen also includes an eating bar overlooking the family room w/gas f/p & french doors to the sunroom leading to the backyard. There is also a full 3 piece bathroom, laundry room & access to the oversized double garage! Upstairs incorporates ALL 5 bdrms incl. the substantially sized primary bdrm w/hdwd flooring, located above the garage, w/4 piece ensuite & walk in closet! The 3 other bdrms, beside a 4 piece updated bathroom, are spacious w/newer closet doors & carpet. The 5th bdrm is smaller in comparison (no closet) but makes a fantastic nursery, playroom or den! Downstairs includes a great rec room (could be 6th bdrm) w/3 piece bathroom & sauna. There is also an endless amount of storage! The fully fenced backyard embodies privacy & relaxation in this LARGE, beautifully landscaped POOL SIZED yard! Shed w/electricity! Boat/Trailer parking! Only a 6 minute walk to Okanagan Lake & walking distance to Anne McClymont, Dorothea Walker & close to Canyon Falls, OKM & many amenities! (id:39198)
Pièces
- TypeNiveauDimensionsPlancher
- Salle de bains2ième étage7' 6" x 7' 11"Autre
- Chambre à coucher2ième étage9' 9.9" x 10' 3"Autre
- Chambre à coucher2ième étage9' 9" x 12' 9.6"Autre
- Chambre à coucher2ième étage10' 9" x 13' 9.6"Autre
- Chambre à coucher2ième étage14' x 12' 6.9"Autre
- Autre2ième étage5' 6.9" x 6' 3.9"Autre
- Salle de bain attenante2ième étage11' 8" x 21' 5"Autre
- Chambre à coucher principale2ième étage8' 9" x 21' 5"Autre
- Salle de bainsSous-sol10' 5" x 11' 9.6"Autre
- Salle de loisirsSous-sol13' 5" x 28' 9"Autre
- Salle de lavagePrincipal5' 11" x 10' 9.6"Autre
- Solarium/VerrièrePrincipal9' 3" x 9' 9"Autre
- BoudoirPrincipal10' 6.9" x 13' 11"Autre
- Salle de bainsPrincipal5' 11" x 10' 9.6"Autre
- Salle familialePrincipal16' 3.9" x 40' 9.6"Autre
- CuisinePrincipal12' 8" x 17' 5"Autre
- Salle à mangerPrincipal10' 5" x 12' 8"Autre
- SalonPrincipal14' 3" x 21' 6"Autre
Agents de cette inscription
Demandez plus d’infos
Demandez plus d’infos
Emplacement
4330 Kirkby Court, Kelowna, British Columbia, V1W2P1 Canada
Autour de cette propriété
En savoir plus au sujet du quartier et des commodités autour de cette résidence.
Demander de l’information sur le quartier
En savoir plus au sujet du quartier et des commodités autour de cette résidence
Demander maintenantCalculatrice de versements hypothécaires
- $
- %$
- %
- Capital et intérêts 0
- Impôt foncier 0
- Frais de copropriété 0

