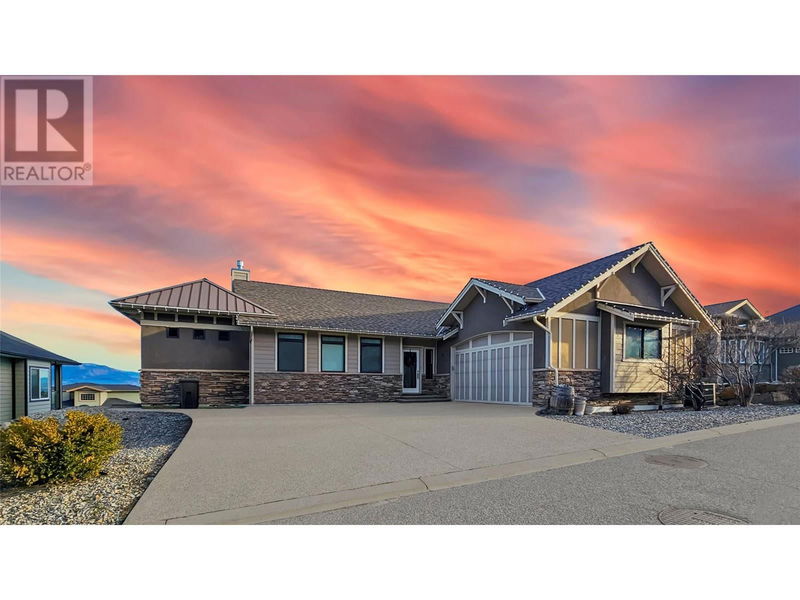Caractéristiques principales
- MLS® #: 10319102
- ID de propriété: SIRC1977258
- Type de propriété: Résidentiel, Maison unifamiliale détachée
- Construit en: 2008
- Chambre(s) à coucher: 4
- Salle(s) de bain: 3+1
- Stationnement(s): 4
- Inscrit par:
- Oakwyn Realty Okanagan-Letnick Estates
Description de la propriété
Expansive living area exceeding 4000 square feet, this residence comprises 4 generously sized bedrooms along with a den. This walkout rancher showcases a well-lit basement & offers captivating views of Okanagan Lake. Each bedroom downstairs is complemented by its own ensuite. The Master features a generously proportioned walk-in closet & lavish 5-piece ensuite replete with deep soaking tub & meticulously tiled shower enclosed by a sleek glass door. Master bedroom is located on the lower level of the home. The property is distinguished by its hardwood floors & a well-appointed laundry room equipped with sink, storage cabinets & counter space. The main level is graced by a remarkable kitchen, featuring a distinctive curved island, granite countertops & high-quality stainless steel appliances, including an upscale Italian gas range and oven. A captivating tile backsplash adds to the aesthetic charm & a practical butler's pantry enhances functionality with added sink and storage. Also equipped with Movie theater, Xeriscape yard, double garage. Located in one of the best neighborhoods - Kettle Valley! The top schools, walk to Chute Lake Elementary, shopping center and day care, family-oriented friendly community, perfect for active lifestyles, convenient for city life. (id:39198)
Pièces
- TypeNiveauDimensionsPlancher
- Média / DivertissementSous-sol15' 6" x 23' 6.9"Autre
- Chambre à coucherSous-sol13' x 16'Autre
- FoyerSous-sol7' x 9'Autre
- Salle de lavageSous-sol7' 6" x 13' 8"Autre
- AutreSous-sol10' 8" x 16'Autre
- Salle de jeuxSous-sol10' 6" x 12'Autre
- Chambre à coucherSous-sol12' 6.9" x 13' 6"Autre
- Chambre à coucher principaleSous-sol14' 6" x 21'Autre
- Chambre à coucherPrincipal11' x 14' 9"Autre
- Salle à mangerPrincipal9' 6.9" x 18' 8"Autre
- FoyerPrincipal7' x 7' 3.9"Autre
- VestibulePrincipal7' 3" x 7' 6"Autre
- Coin repasPrincipal10' x 10'Autre
- SalonPrincipal21' 8" x 22'Autre
- Garde-mangerPrincipal8' 2" x 14'Autre
- CuisinePrincipal13' x 13' 8"Autre
Agents de cette inscription
Demandez plus d’infos
Demandez plus d’infos
Emplacement
367 Trumpeter Court, Kelowna, British Columbia, V1W5J4 Canada
Autour de cette propriété
En savoir plus au sujet du quartier et des commodités autour de cette résidence.
Demander de l’information sur le quartier
En savoir plus au sujet du quartier et des commodités autour de cette résidence
Demander maintenantCalculatrice de versements hypothécaires
- $
- %$
- %
- Capital et intérêts 0
- Impôt foncier 0
- Frais de copropriété 0

