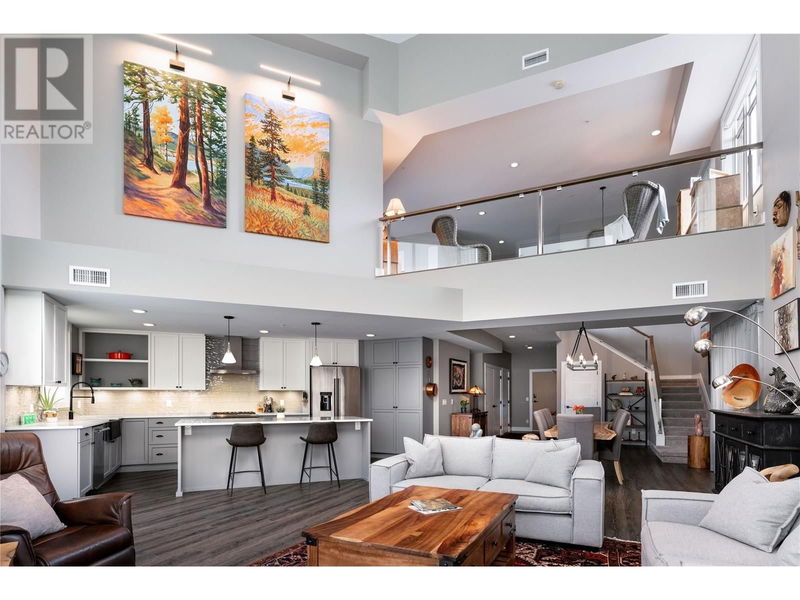Caractéristiques principales
- MLS® #: 10318917
- ID de propriété: SIRC1969736
- Type de propriété: Résidentiel, Condo
- Construit en: 2019
- Chambre(s) à coucher: 3
- Salle(s) de bain: 3
- Stationnement(s): 2
- Inscrit par:
- RE/MAX Kelowna - Stone Sisters
Description de la propriété
SPECTACULAR TWO-LEVEL PENTHOUSE with ELEVATOR access to each level. TWO spacious wraparound decks with LAKE VIEWS and TWO indoor parking stalls! Located just off the lake, next to the new AQUA Waterfront Village and steps away from the new 1.8 acre Truswell LAKEFRONT PARK. This exceptional residence feels more like a single family home. It exudes grandeur with its expansive windows, soaring ceilings, custom two-toned cabinetry, high-end appliances, quartz countertops & designer lighting. The primary king-size suite is a sanctuary featuring an expansive walk-in closet & a spa-like ensuite that beckons relaxation. A second bedroom, full bathroom and laundry room complete the main level. Ascend to the upper level, where an extraordinary entertainment space awaits with direct access to the 2nd large patio! Enjoy the sweeping lake and mountain views, wet bar & an airy ambiance that sets the stage for unforgettable gatherings. The third bedroom & full bath provide plenty of space for guests or shared accommodation for family members. Residents of this Boutique building enjoy the social lounge, shuffleboard, fitness center & billiards. Nestled next to the shores of Okanagan Lake, steps to the Mission Greenway, coffee shops, dining & more! (id:39198)
Pièces
- TypeNiveauDimensionsPlancher
- Chambre à coucher2ième étage13' 6.9" x 19'Autre
- Salle familiale2ième étage12' 8" x 22'Autre
- Rangement2ième étage6' 2" x 10'Autre
- Salle de bains2ième étage9' 8" x 5'Autre
- Autre2ième étage16' 3" x 11' 9.9"Autre
- Garde-mangerPrincipal3' x 6' 2"Autre
- Salle de bainsPrincipal5' 11" x 9'Autre
- Salle de bain attenantePrincipal11' 6.9" x 11' 8"Autre
- Chambre à coucher principalePrincipal13' 6.9" x 19'Autre
- Chambre à coucherPrincipal13' 3.9" x 11' 5"Autre
- CuisinePrincipal10' x 18' 9.9"Autre
- SalonPrincipal14' x 20' 6"Autre
- Salle à mangerPrincipal9' 6" x 9' 3.9"Autre
- Salle de lavagePrincipal5' 9" x 10'Autre
- AutrePrincipal12' 6" x 5' 9"Autre
Agents de cette inscription
Demandez plus d’infos
Demandez plus d’infos
Emplacement
529 Truswell Road Unit# 501, Kelowna, British Columbia, V1W3K7 Canada
Autour de cette propriété
En savoir plus au sujet du quartier et des commodités autour de cette résidence.
Demander de l’information sur le quartier
En savoir plus au sujet du quartier et des commodités autour de cette résidence
Demander maintenantCalculatrice de versements hypothécaires
- $
- %$
- %
- Capital et intérêts 0
- Impôt foncier 0
- Frais de copropriété 0

