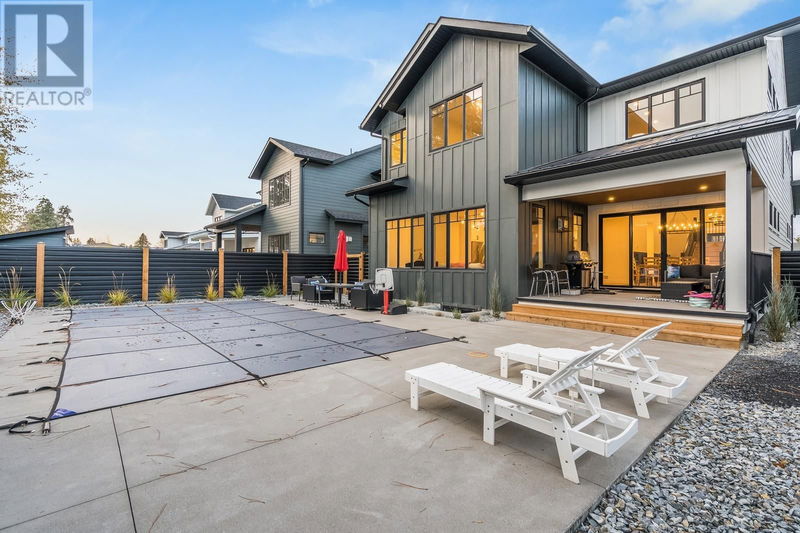Caractéristiques principales
- MLS® #: 10318230
- ID de propriété: SIRC1967055
- Type de propriété: Résidentiel, Maison unifamiliale détachée
- Construit en: 2022
- Chambre(s) à coucher: 6
- Salle(s) de bain: 4+1
- Stationnement(s): 6
- Inscrit par:
- Coldwell Banker Horizon Realty
Description de la propriété
LOWER MISSION ~ POOL ~ LEGAL SUITE! Incredible custom built home, unbelievable location, plus a pool. Every family's dream! The large open plan living and dining on the main open up onto a dream-come-true backyard. The pool has an automatic summer cover, and the pool house even features an outdoor hot water shower and a bathroom too! Come home, and from the garage you'll step into a luxury mudroom leading into a butler pantry to unload your groceries. Upstairs is the primary plus two more bedrooms, and a flex area. Downstairs offers a fourth bedroom plus full bath, and a family room. The suite has a separate entrance that leads downstairs into a great two bedroom mortgage helper. City file and builder floor plans available. Book your showing today! (id:39198)
Pièces
- TypeNiveauDimensionsPlancher
- Chambre à coucher2ième étage14' 2" x 13' 9"Autre
- Autre2ième étage12' x 13' 8"Autre
- Salle de bains2ième étage6' 6.9" x 9' 11"Autre
- Salle de bain attenante2ième étage6' 6.9" x 17' 9.9"Autre
- Chambre à coucher2ième étage14' 2" x 11'Autre
- Chambre à coucher principale2ième étage13' 9.9" x 13' 9.6"Autre
- Salle de lavage2ième étage9' 11" x 7' 6.9"Autre
- Salle familialeSous-sol12' x 13'Autre
- Chambre à coucherSous-sol9' 9" x 12'Autre
- Salle de bainsSous-sol6' x 8' 9.6"Autre
- Salle à mangerPrincipal15' 9.6" x 12' 9.9"Autre
- Salle de bainsPrincipal5' 3.9" x 5' 6.9"Autre
- Garde-mangerPrincipal5' 11" x 7' 6"Autre
- ServicePrincipal6' 9.6" x 5' 8"Autre
- SalonPrincipal13' 8" x 18' 9.9"Autre
- CuisinePrincipal13' 9.9" x 20' 2"Autre
- Chambre à coucher principaleAutre10' 3.9" x 9' 3.9"Autre
- Chambre à coucherAutre10' 3.9" x 9' 3.9"Autre
- Salle de bainsAutre9' x 5' 3"Autre
- CuisineAutre9' 5" x 10' 9.9"Autre
- AutreAutre8' 3.9" x 6'Autre
- SalonAutre12' x 13' 9.9"Autre
Agents de cette inscription
Demandez plus d’infos
Demandez plus d’infos
Emplacement
693 Balsam Road, Kelowna, British Columbia, V1W1C1 Canada
Autour de cette propriété
En savoir plus au sujet du quartier et des commodités autour de cette résidence.
Demander de l’information sur le quartier
En savoir plus au sujet du quartier et des commodités autour de cette résidence
Demander maintenantCalculatrice de versements hypothécaires
- $
- %$
- %
- Capital et intérêts 0
- Impôt foncier 0
- Frais de copropriété 0

