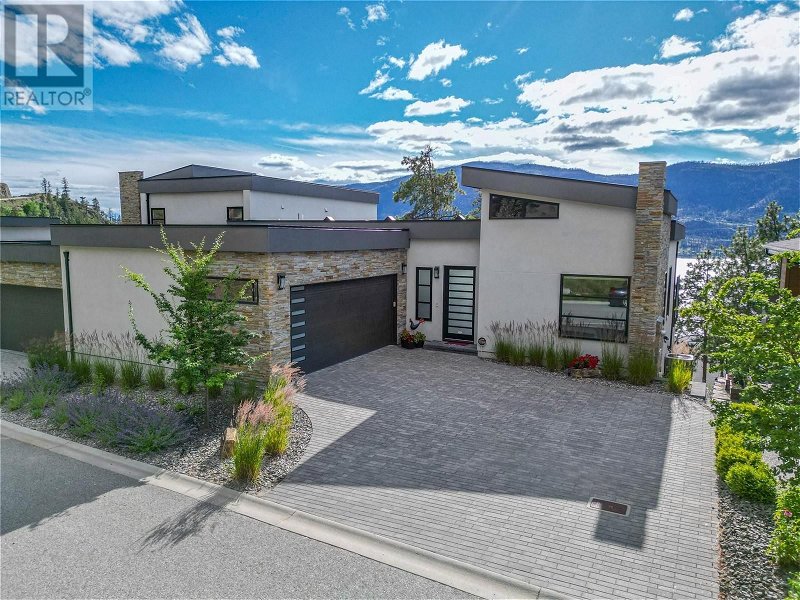Caractéristiques principales
- MLS® #: 10318448
- ID de propriété: SIRC1957531
- Type de propriété: Résidentiel, Maison unifamiliale détachée
- Construit en: 2017
- Chambre(s) à coucher: 4
- Salle(s) de bain: 4
- Stationnement(s): 2
- Inscrit par:
- RE/MAX Kelowna
Description de la propriété
PRICE DROP. Motivated sellers with FLEXIBLE POSSESSION AND FURNISHED AS AN OPTION! Welcome home to this exquisite custom-built attached LAKE VIEW home in the desirable McKinley Beach. Unparalleled views of Okanagan Lake. Designed for the ultimate in luxury lock & go living. High 10' ceilings & open concept throughout (both levels) create an open and airy atmosphere. This gourmet kitchen is equipped w/stainless steel appliances, quartz & ample storage. 2 sided gas fireplace in main living rm. LUX primary bdrm features 4pc ensuite, heated flrs, motion activated lighting & 2 person infrared sauna. Lower level mirrors the upper floor's elegance, 2 BD/2 BATH & can be locked off as a suite - private entrance. Large primary bdrm with 4 pc ensuite, walk-in closet, heated floors, motion activated lighting. Full bath, full island kitchen (stainless/quartz), separate laundry & large theatre/games room (suspended slab).The inviting area features a cozy fireplace, perfect for relaxing evenings. Breathtaking views from this level too. Hunter Douglas remote control blinds throut. Oversized garage/driveway provide parking for 6. Access to the marina & private beach. Tennis/pickleball courts, hiking trails& amenity center that is nearing completion. Winery is under construction&will be walking distance. The best of lakeside living in this luxurious McKinley Beach home where elegance meets convenience. Furnished & turnkey! Executive, custom triplex-end unit. Fee-simple title-no strata fees! (id:39198)
Pièces
- TypeNiveauDimensionsPlancher
- Salle de bain attenanteAutre10' x 9'Autre
- AutrePrincipal12' x 34'Autre
- Salle de bainsPrincipal5' x 10'Autre
- Salle de lavagePrincipal9' x 9'Autre
- Salle de bain attenantePrincipal10' x 10'Autre
- Salle à mangerPrincipal14' x 14'Autre
- Chambre à coucherPrincipal12' x 12'Autre
- Chambre à coucher principalePrincipal15' x 15'Autre
- SalonPrincipal16' x 18'Autre
- CuisinePrincipal14' x 14'Autre
- Salle de bainsAutre5' x 7'Autre
- AutreAutre25' x 25'Autre
- Chambre à coucherAutre13' x 11'Autre
- Salle à mangerAutre14' x 14'Autre
- Chambre à coucher principaleAutre15' x 15'Autre
- SalonAutre16' x 18'Autre
- CuisineAutre14' x 14'Autre
Agents de cette inscription
Demandez plus d’infos
Demandez plus d’infos
Emplacement
3434 Blue Grass Lane, Kelowna, British Columbia, V1V3G1 Canada
Autour de cette propriété
En savoir plus au sujet du quartier et des commodités autour de cette résidence.
Demander de l’information sur le quartier
En savoir plus au sujet du quartier et des commodités autour de cette résidence
Demander maintenantCalculatrice de versements hypothécaires
- $
- %$
- %
- Capital et intérêts 0
- Impôt foncier 0
- Frais de copropriété 0

