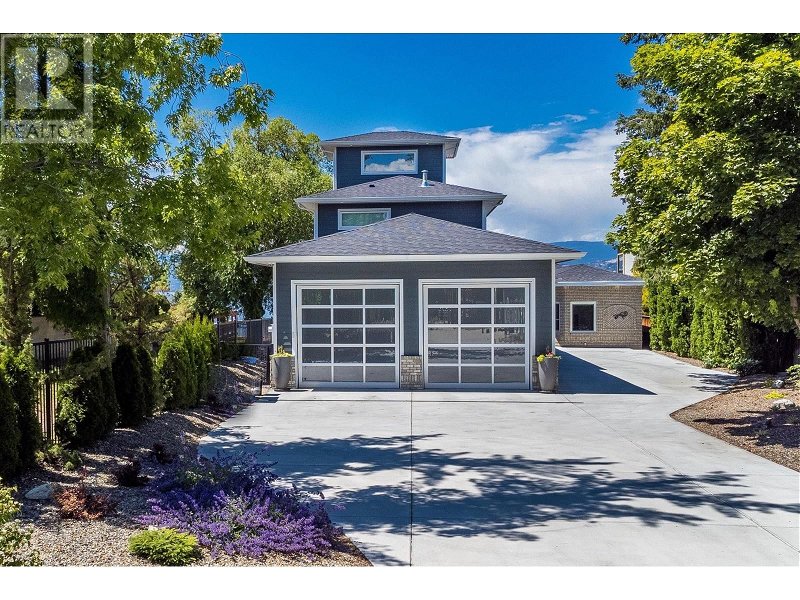Caractéristiques principales
- MLS® #: 10318111
- ID de propriété: SIRC1956343
- Type de propriété: Résidentiel, Maison unifamiliale détachée
- Construit en: 1990
- Chambre(s) à coucher: 5
- Salle(s) de bain: 4+1
- Stationnement(s): 12
- Inscrit par:
- Royal LePage Kelowna
Description de la propriété
Experience the epitome of luxury living with this fully remodeled single-family home, located on the pristine shores of Okanagan Lake. This property boasts a perfect blend of modern amenities and classic elegance, offering an unparalleled lifestyle. Meticulously updated, this home features an addition that seamlessly integrates with the original structure, adding two separate suites with wet bars and full laundry facilities, perfect for guests or extended family. Equipped with an all-new security system, including doorbell cameras and 8 property cameras, this home ensures peace of mind for you and your family. Enjoy direct access from your beachfront to the lake with a new dock, complete with a jet ski lift for two and a boat lift. Find an attached 4-car garage with space for a lift and heating/cooling system, and a second detached garage/workshop with an office, offering additional space for hobbies and professional needs. Dual HVAC systems ensure efficient climate control throughout the home, and a powerful 400 Amp service meets all your electrical needs. New decks provide the perfect setting for outdoor relaxation and entertainment, enhanced by a built-in outdoor kitchen, new awnings with screens, and new windows. This extraordinary lakeshore home offers a rare opportunity to own a piece of paradise, with its comprehensive updates and premium features, it promises a lifestyle of luxury and comfort. Don't miss your chance to make this property your own! (id:39198)
Pièces
- TypeNiveauDimensionsPlancher
- Salle de bain attenantePrincipal14' 11" x 9' 6.9"Autre
- Chambre à coucher principalePrincipal16' 9.9" x 20' 9"Autre
- Salle familialePrincipal10' 9" x 13'Autre
- Salle de bainsPrincipal10' 9.9" x 7'Autre
- Chambre à coucherPrincipal11' 2" x 11' 2"Autre
- Chambre à coucherPrincipal14' 11" x 12' 9"Autre
- FoyerPrincipal23' 3" x 7' 11"Autre
- Salle de bainsPrincipal5' 5" x 7' 3"Autre
- Salle à mangerPrincipal20' 9.6" x 17' 9.9"Autre
- SalonPrincipal22' 6.9" x 18'Autre
- AutrePrincipal12' 9" x 14' 9.6"Autre
- CuisinePrincipal13' 2" x 21' 9"Autre
- Salle de lavagePrincipal7' 9.6" x 5' 6"Autre
- VestibulePrincipal8' 9.9" x 8' 3.9"Autre
- Salle de sportPrincipal14' 3.9" x 22' 9.9"Autre
- Salle de bainsAutre4' 11" x 10' 11"Autre
- CuisineAutre8' 9.9" x 11' 9.6"Autre
- Chambre à coucher principaleAutre10' 9.9" x 10' 11"Autre
- SalonAutre10' 6.9" x 11' 9.6"Autre
- AutreAutre4' 5" x 8' 3"Autre
- SalonAutre10' 8" x 12' 9.9"Autre
- Salle de bainsAutre5' x 11' 3.9"Autre
- CuisineAutre8' 11" x 12' 9.9"Autre
- Chambre à coucher principaleAutre10' 9.9" x 11' 3.9"Autre
- Salle de bainsAutre5' 8" x 2' 11"Autre
- SalonAutre15' 5" x 17' 6"Autre
Agents de cette inscription
Demandez plus d’infos
Demandez plus d’infos
Emplacement
4096 Lakeshore Road, Kelowna, British Columbia, V1W1V6 Canada
Autour de cette propriété
En savoir plus au sujet du quartier et des commodités autour de cette résidence.
Demander de l’information sur le quartier
En savoir plus au sujet du quartier et des commodités autour de cette résidence
Demander maintenantCalculatrice de versements hypothécaires
- $
- %$
- %
- Capital et intérêts 0
- Impôt foncier 0
- Frais de copropriété 0

