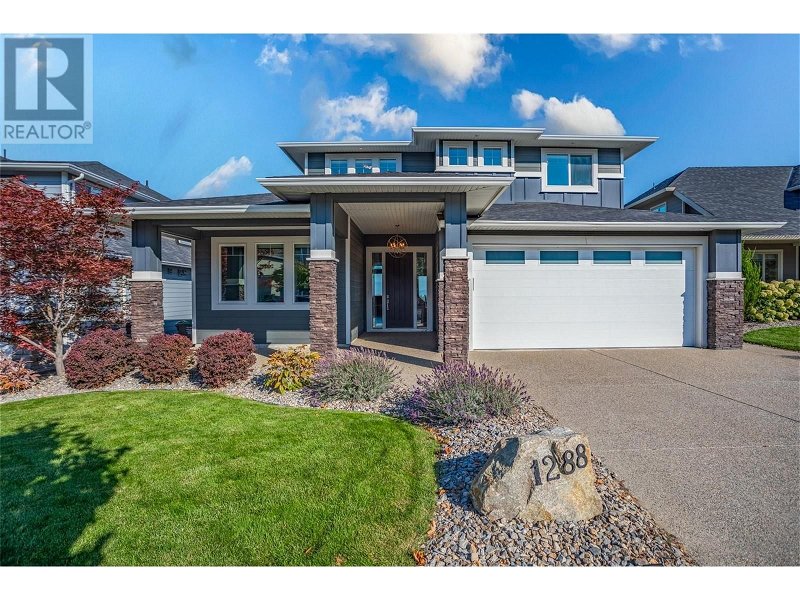Caractéristiques principales
- MLS® #: 10317993
- ID de propriété: SIRC1951340
- Type de propriété: Résidentiel, Maison unifamiliale détachée
- Construit en: 2013
- Chambre(s) à coucher: 6
- Salle(s) de bain: 5
- Stationnement(s): 4
- Inscrit par:
- Century 21 Assurance Realty Ltd
Description de la propriété
OPEN HOUSE SATURDAY NOVEMBER 9 1:00-3:00. Incredible Family home with 5+ bedrooms and one bedroom Legal Suite. Expansive Lake, Mountain and City Views from every level of this spacious home. This spectacular Kelowna Oasis could become your dream home, where luxury living and breathtaking views unite perfectly. Nestled in a desirable neighbourhood with nearby amenities, this property is a true gem offering a one-of-a-kind living experience. Key features include Panoramic Views to enjoy the best of Kelowna, where each day, you'll wake up to a different masterpiece painted by Mother Nature. Enjoy your outdoor space with an in-ground swimming pool and plenty of green space. This meticulously designed home boasts generous living spaces filled with natural light. The open-concept layout connects the living room, dining area, and kitchen, making it perfect for everyday living and entertaining. The one-bedroom legal suite on the lower level creates an opportunity for rental income or provides guests or extended family to enjoy space with privacy and comfort. The location offers easy access to Kelowna's vibrant lifestyle, with world-class wineries, restaurants, shopping, and outdoor activities. Explore the nearby hiking and biking trails or take a short drive to the ski slopes in the winter. It's more than a home; it's a lifestyle. Room measurements are from Matterport, and square footage is from building plans. Verify if deemed important. (id:39198)
Pièces
- TypeNiveauDimensionsPlancher
- Salle de bains2ième étage13' 2" x 8' 6.9"Autre
- Chambre à coucher2ième étage11' x 11' 6.9"Autre
- Chambre à coucher2ième étage11' 2" x 11' 9.6"Autre
- Salle de bain attenante2ième étage18' 2" x 12'Autre
- Chambre à coucher principale2ième étage17' 9.6" x 13' 6.9"Autre
- Salle de bainsSous-sol5' 6.9" x 12' 6.9"Autre
- Salle de lavageSous-sol7' 8" x 10' 9.9"Autre
- Chambre à coucherSous-sol13' 6.9" x 12' 8"Autre
- Média / DivertissementSous-sol19' 9" x 20'Autre
- CuisineSous-sol8' 9.9" x 14'Autre
- Salle de bainsSous-sol10' 3.9" x 7' 9.6"Autre
- Chambre à coucherSous-sol11' 8" x 19'Autre
- Salle à mangerPrincipal8' 9.9" x 13' 9"Autre
- Salle de lavagePrincipal7' 9" x 6' 3.9"Autre
- Salle de bainsPrincipal7' 8" x 7' 11"Autre
- SalonPrincipal17' 11" x 20' 5"Autre
- Chambre à coucherPrincipal12' 6.9" x 11' 9"Autre
- CuisinePrincipal14' 2" x 17' 9.6"Autre
- Salle à mangerAutre9' 9.9" x 13' 6"Autre
- SalonAutre12' x 16' 5"Autre
Agents de cette inscription
Demandez plus d’infos
Demandez plus d’infos
Emplacement
1288 Steele Road, Kelowna, British Columbia, V1W5K4 Canada
Autour de cette propriété
En savoir plus au sujet du quartier et des commodités autour de cette résidence.
Demander de l’information sur le quartier
En savoir plus au sujet du quartier et des commodités autour de cette résidence
Demander maintenantCalculatrice de versements hypothécaires
- $
- %$
- %
- Capital et intérêts 0
- Impôt foncier 0
- Frais de copropriété 0

