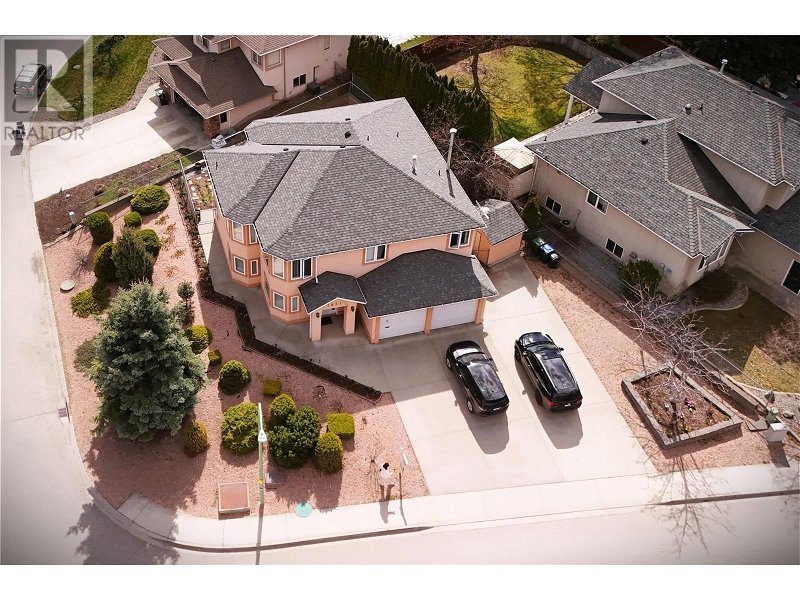Caractéristiques principales
- MLS® #: 10317828
- ID de propriété: SIRC1950003
- Type de propriété: Résidentiel, Maison unifamiliale détachée
- Construit en: 1997
- Chambre(s) à coucher: 4
- Salle(s) de bain: 3
- Stationnement(s): 8
- Inscrit par:
- Real Broker B.C. Ltd
Description de la propriété
Nestled at the coveted corner of Lawrence and Alta Vista cul-de-sac, this charming abode presents an exceptional opportunity for those with an eye on the future. Boasting three bedrooms and two bathrooms in the main dwelling, complemented by a bright and spacious ground-level suite featuring an additional bedroom and bathroom, this home beckons with promise. Positioned on a generous lot spanning 0.165 acres, with approximately 170 feet of street frontage, astute investors are already envisioning the boundless potential of this prime locale. Situated along the bustling shopper shuttle bus route, the stage is set for future zoning developments that could further enhance the value of this property. The residence itself exudes timeless appeal, showcasing meticulously maintained oak hardwood flooring, staircase, and kitchen cabinets, embodying both elegance and durability. Recent upgrades including a newer roof, hot water on demand, and central air conditioning installed in 2018, ensure modern comfort and efficiency. Adding to the allure, the expansive corner lot features an attached double garage and ample parking space for up to six vehicles, a boat, or even a sizable RV. Delightful touches abound, with two majestic walnut trees gracing the front yard, while a verdant oasis awaits in the backyard, adorned with a vibrant purple plum and verdant green apple tree. Embrace the promise of tomorrow in this idyllic retreat, where every corner whispers of opportunity and possibility. (id:39198)
Pièces
- TypeNiveauDimensionsPlancher
- Solarium/Verrière2ième étage17' x 7' 11"Autre
- Salle de bains2ième étage11' 6" x 7' 9.9"Autre
- Chambre à coucher2ième étage10' 3.9" x 9' 9"Autre
- Chambre à coucher2ième étage9' 3.9" x 9' 6.9"Autre
- Salle de bain attenante2ième étage6' 2" x 6' 2"Autre
- Chambre à coucher principale2ième étage15' 9.6" x 18' 8"Autre
- Cuisine2ième étage16' 9" x 10' 9.6"Autre
- Coin repas2ième étage13' 3.9" x 15' 8"Autre
- Salle à manger2ième étage11' 9.6" x 9' 8"Autre
- Salon2ième étage12' 6" x 12' 3"Autre
- Boudoir2ième étage5' 3.9" x 11' 3"Autre
- ServicePrincipal11' 6" x 8' 3.9"Autre
- FoyerPrincipal14' 9" x 8'Autre
- Salle de bainsAutre11' 6" x 5' 11"Autre
- Chambre à coucherAutre9' x 11' 3"Autre
- CuisineAutre13' 11" x 19' 9"Autre
- SalonAutre10' 11" x 11' 8"Autre
Agents de cette inscription
Demandez plus d’infos
Demandez plus d’infos
Emplacement
1531 Lawrence Avenue, Kelowna, British Columbia, V1Y6M9 Canada
Autour de cette propriété
En savoir plus au sujet du quartier et des commodités autour de cette résidence.
Demander de l’information sur le quartier
En savoir plus au sujet du quartier et des commodités autour de cette résidence
Demander maintenantCalculatrice de versements hypothécaires
- $
- %$
- %
- Capital et intérêts 0
- Impôt foncier 0
- Frais de copropriété 0

