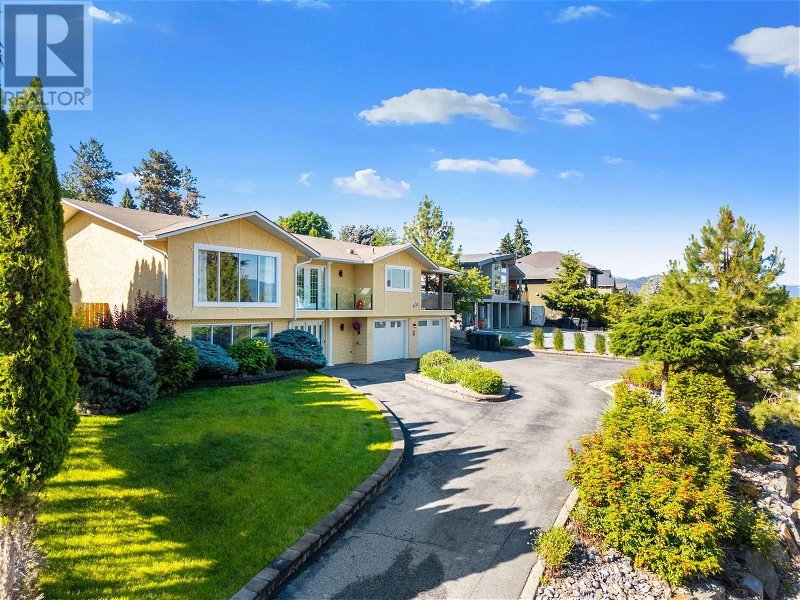Caractéristiques principales
- MLS® #: 10316727
- ID de propriété: SIRC1947079
- Type de propriété: Résidentiel, Maison
- Construit en: 1975
- Chambre(s) à coucher: 4
- Salle(s) de bain: 4
- Stationnement(s): 8
- Inscrit par:
- Vantage West Realty Inc.
Description de la propriété
Welcome to 431 Okaview Road -- perfect family home nestled in the desirable Upper Mission area. This 4-bedroom, 4-bathroom gem offers 3,064 sq. ft. of comfortable living space on a spacious 0.23-acre lot. Ideal for families, empty nesters, and those with teens, this home features a beautiful backyard oasis with an inground pool, providing privacy, tranquility & an excellent space for entertaining. The large private lot is situated in one of Kelowna's most established neighbourhoods. The beautifully landscaped backyard boasts a new high fence, concrete pool deck, pool liner & pool heater. Enjoy the lake views from the expansive new deck which seamlessly transitions into the serene backyard & pool area. The home includes an oversized double garage with separate bays and additional storage, perfect for a workshop. The executive driveway offers parking for up to 6 vehicles. The thoughtful layout includes 2 bedrooms and 2 full baths on each level, multiple living spaces, and a rec room on the main entrance level. The yard is fully irrigated for easy maintenance & the home has seen numerous updates, including new hardwood flooring, custom stairwell railing & carpet and much more! Located near Chute Lake Elementary, Quilchena Park, & Curlew Park, you are only short drive to amenities (New Mission Village & Kettle Valley Village), beaches, & wineries. Experience the tranquility and convenience of this exceptional home in a fabulous neighbourhood. Schedule your private viewing today! (id:39198)
Pièces
- TypeNiveauDimensionsPlancher
- Salle de bain attenante2ième étage7' 6" x 7' 3.9"Autre
- Chambre à coucher principale2ième étage15' x 19' 9"Autre
- Salle de bains2ième étage11' 6.9" x 5' 3"Autre
- Salon2ième étage15' 8" x 17' 9"Autre
- Salle à manger2ième étage11' 6" x 17' 2"Autre
- Cuisine2ième étage19' 9.6" x 13' 3.9"Autre
- Salle familiale2ième étage11' 6.9" x 13' 3.9"Autre
- Chambre à coucher2ième étage11' 6.9" x 9'Autre
- Autre2ième étage3' 9.6" x 15' 2"Autre
- AutrePrincipal11' 6" x 17' 2"Autre
- Salle de loisirsPrincipal14' 8" x 17' 5"Autre
- Chambre à coucherPrincipal14' 8" x 12' 8"Autre
- Salle de bainsPrincipal11' 3" x 5'Autre
- AutrePrincipal5' 9" x 21' 9.9"Autre
- Salle de lavagePrincipal11' 3" x 8' 9"Autre
- Salle de bain attenantePrincipal8' 6.9" x 5' 6"Autre
- Chambre à coucherPrincipal8' 6.9" x 17' 5"Autre
- AutrePrincipal20' 9" x 13' 3.9"Autre
- AutrePrincipal22' 6" x 11' 6.9"Autre
Agents de cette inscription
Demandez plus d’infos
Demandez plus d’infos
Emplacement
431 Okaview Road, Kelowna, British Columbia, V1W4K2 Canada
Autour de cette propriété
En savoir plus au sujet du quartier et des commodités autour de cette résidence.
Demander de l’information sur le quartier
En savoir plus au sujet du quartier et des commodités autour de cette résidence
Demander maintenantCalculatrice de versements hypothécaires
- $
- %$
- %
- Capital et intérêts 0
- Impôt foncier 0
- Frais de copropriété 0

