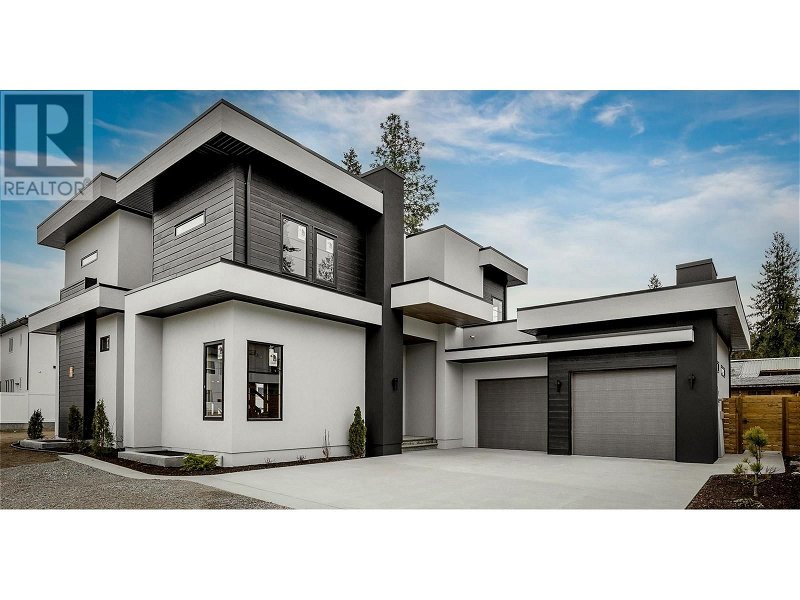Caractéristiques principales
- MLS® #: 10317480
- ID de propriété: SIRC1947020
- Type de propriété: Résidentiel, Maison unifamiliale détachée
- Construit en: 2024
- Chambre(s) à coucher: 6
- Salle(s) de bain: 4+1
- Stationnement(s): 4
- Inscrit par:
- Royal LePage Kelowna
Description de la propriété
Elevate your lifestyle in this exclusive Lower Mission neighbourhood! This stunning 6-bedroom, 5-bathroom home showcases impeccable craftsmanship & elegant design throughout. Step into the inviting main level where a spacious open-concept layout seamlessly connects the living, dining, and kitchen areas, flowing out to a fully fenced yard with a patio and option for a pool to complete your backyard oasis! Culinary enthusiasts will delight in the chef’s kitchen featuring a large island, stylish quartz countertops, custom Pedini Italian cabinetry, and a butler's pantry for added convenience. The impressive great room boasts soaring 12-foot ceilings, modern linear fireplace, and expansive windows filling the space with natural light. Upstairs, discover a luxurious primary suite with a spa-like ensuite and European-style walk-in wardrobe. This functional upstairs layout also includes two well-appointed bedrooms, another bathroom, a well-designed laundry room, and a flex room. The lower level is framed and insulated, providing a solid foundation for your personal touch. It's a blank canvas ready for you to bring your own ideas and transform it into the perfect space to suit your family's needs. It also provides the opportunity for a 2 bed 1 bath suite with a demised partition wall and its own patio. A large double car garage with EV charging station and ample storage space meets all your needs. Located near beaches, shops, schools, golf courses, breweries, and vineyards and more! (id:39198)
Pièces
- TypeNiveauDimensionsPlancher
- Autre2ième étage7' 2" x 10' 2"Autre
- Chambre à coucher principale2ième étage19' x 13' 11"Autre
- Salle de lavage2ième étage10' x 6' 3"Autre
- Salle familiale2ième étage15' 6" x 19' 9.6"Autre
- Salle de bain attenante2ième étage17' 3.9" x 12' 6"Autre
- Chambre à coucher2ième étage12' x 12' 11"Autre
- Chambre à coucher2ième étage13' 3" x 13' 8"Autre
- Salle de bains2ième étage10' 2" x 6' 11"Autre
- ServiceAutre15' 9" x 7'Autre
- SalonAutre16' 6" x 19' 3"Autre
- CuisineAutre14' 6" x 9' 3"Autre
- Chambre à coucherAutre11' 3" x 21' 6.9"Autre
- Chambre à coucherAutre12' 9" x 15' 3"Autre
- Chambre à coucherAutre11' 8" x 13' 9"Autre
- Salle de bainsAutre8' 5" x 9' 9.6"Autre
- Salle de bainsAutre5' 9" x 10' 6.9"Autre
- Garde-mangerPrincipal10' 3.9" x 5' 8"Autre
- Bureau à domicilePrincipal12' 9.6" x 12' 11"Autre
- VestibulePrincipal12' 5" x 16' 5"Autre
- SalonPrincipal18' x 24' 11"Autre
- CuisinePrincipal17' 3" x 16' 6"Autre
- FoyerPrincipal17' 3" x 16' 8"Autre
- Salle à mangerPrincipal9' 6.9" x 13' 6"Autre
- Salle de bainsPrincipal9' 9.6" x 6' 11"Autre
Agents de cette inscription
Demandez plus d’infos
Demandez plus d’infos
Emplacement
4621 Fordham Road, Kelowna, British Columbia, V1W1P2 Canada
Autour de cette propriété
En savoir plus au sujet du quartier et des commodités autour de cette résidence.
Demander de l’information sur le quartier
En savoir plus au sujet du quartier et des commodités autour de cette résidence
Demander maintenantCalculatrice de versements hypothécaires
- $
- %$
- %
- Capital et intérêts 0
- Impôt foncier 0
- Frais de copropriété 0

