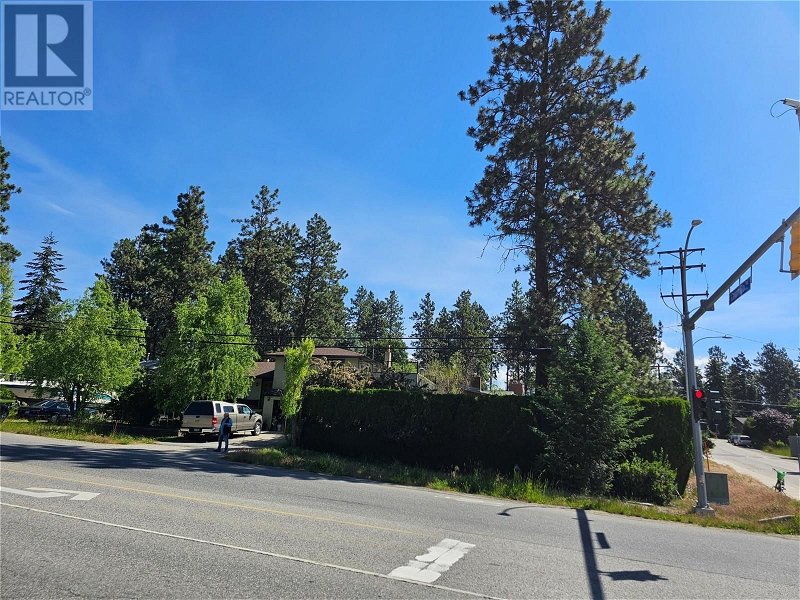Caractéristiques principales
- MLS® #: 10317483
- ID de propriété: SIRC1944936
- Type de propriété: Résidentiel, Maison unifamiliale détachée
- Construit en: 1971
- Chambre(s) à coucher: 4
- Salle(s) de bain: 3
- Stationnement(s): 8
- Inscrit par:
- Oakwyn Realty Okanagan
Description de la propriété
Situated on a spacious 9975 square foot lot zoned MF1, this updated split-level home offers exceptional development opportunities in Kelowna's burgeoning market. MF1 zoning permits infill development within the city's core area, specifically allowing for the construction of up to six ground-oriented residential dwelling units. The home is ideally positioned on one half of the corner lot presenting numerous opportunities for development alongside the existing home ie duplex/triplex. Boasting 4 bdrms & 3 baths, this charming home features an updated kitchen with wood cabinets and high-end appliances. The main level welcomes you with a generous living room, dining & seamless access to a private patio off the kitchen nook. Upstairs, three well-appointed bedrooms, including a primary suite with a large walk-in closet & ensuite bathroom. The lower level provides a cozy family room centered around a custom stone wood-burning fireplace, and access to a secluded patio that wraps around to a private covered area spanning the home's length, ideal for entertaining. The basement hosts a spacious rec room, office area with custom built-in desk, large laundry room, additional bedroom. Large double attached garage, a single garage, and a circular driveway capable of accommodating multiple vehicles, RVs, and recreational toys. The landscaped yard features mature trees, shrubs, and flowers, creating a park-like setting. Many other updates throughout the years include bathrooms, furnace & a/c. (id:39198)
Pièces
- TypeNiveauDimensionsPlancher
- Autre2ième étage7' 3" x 6'Autre
- Salle de bains2ième étage8' x 6'Autre
- Salle de bain attenante2ième étage2' 9" x 6'Autre
- Chambre à coucher2ième étage14' x 10'Autre
- Chambre à coucher2ième étage14' x 11'Autre
- Chambre à coucher principale2ième étage12' x 15'Autre
- Salle de loisirsSous-sol14' 8" x 27'Autre
- Salle de lavageSous-sol12' x 16' 6"Autre
- Chambre à coucherSous-sol12' x 10' 6"Autre
- Salle de bainsAutre6' x 8' 6"Autre
- Salle familialeAutre12' x 21'Autre
- FoyerPrincipal14' 8" x 5'Autre
- SalonPrincipal14' 8" x 22'Autre
- Salle à mangerPrincipal12' x 10' 6"Autre
- CuisinePrincipal12' x 16' 6"Autre
Agents de cette inscription
Demandez plus d’infos
Demandez plus d’infos
Emplacement
599 Clifton Road, Kelowna, British Columbia, V1V1A6 Canada
Autour de cette propriété
En savoir plus au sujet du quartier et des commodités autour de cette résidence.
Demander de l’information sur le quartier
En savoir plus au sujet du quartier et des commodités autour de cette résidence
Demander maintenantCalculatrice de versements hypothécaires
- $
- %$
- %
- Capital et intérêts 0
- Impôt foncier 0
- Frais de copropriété 0

