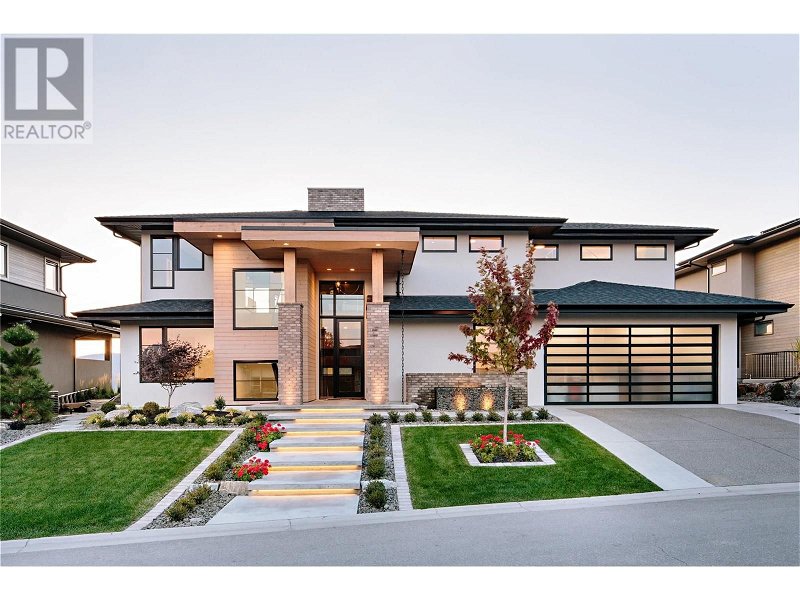Caractéristiques principales
- MLS® #: 10316868
- ID de propriété: SIRC1939039
- Type de propriété: Résidentiel, Maison unifamiliale détachée
- Construit en: 2018
- Chambre(s) à coucher: 4
- Salle(s) de bain: 3+1
- Stationnement(s): 5
- Inscrit par:
- Oakwyn Realty Okanagan
Description de la propriété
A unique opportunity in the prestigious Wilden neighbourhood, this custom built 2019 show home of the year from award winning builder Fawdry Homes will take your breath away w/sweeping 180 degree views of Okanagan Lake + mountains. Truly designed for entertaining, this 3 bedroom + den modern home offers an open main flr plan w/2 stories of great room windows framing the amazing views opening into the covered patio area merging into the meticulously maintained low maintenance rear yard. Main flr features inc: a large kitchen w/over sized Wolf gas range, panel Sub-Zero fridge/freezer, pantry/mudroom w/tons of storage, wet bar w/beverage fridge, 2 story linear gas fireplace, spacious great room, 3 piece bath, + office/future bedroom. Upper flr offers a lg primary suite w/built-in custom bed, his/hers walk-in closets, a spacious ensuite w/lg soaker tub + curbless tiled shower, loft style TV area, wet bar, 1/2 bath + the lg covered deck to soak in the sweeping views. Bsmt offers 2 full bedrooms, a 3 piece bathroom, wet bar/kitchen area however with the open design + lg windows, the potential for additional bedrooms is possible. Basement also offer a separate grade to basement level entrance which would allow for a possible suite. Other features include a 3 car garage, advanced heating/cooling system, underground sprinklers, solar panel system, full central vacuum w/ hidden hose attachments, + full security/camera system. Full new home warranty included. Potential for a pool. (id:39198)
Pièces
- TypeNiveauDimensionsPlancher
- Salle de lavage2ième étage9' x 5' 5"Autre
- Salle de bain attenante2ième étage13' x 11' 9"Autre
- Chambre à coucher principale2ième étage17' 8" x 13' 8"Autre
- Loft2ième étage18' 6" x 11' 6"Autre
- Salle de loisirsSous-sol27' 9.9" x 28' 2"Autre
- Salle de sportSous-sol15' 2" x 9' 8"Autre
- Chambre à coucherSous-sol12' x 10' 9.9"Autre
- Chambre à coucherSous-sol12' 3.9" x 10' 5"Autre
- FoyerPrincipal10' 6" x 18'Autre
- Chambre à coucherPrincipal13' x 11' 2"Autre
- Salle à mangerPrincipal11' 6.9" x 11' 9.9"Autre
- CuisinePrincipal12' 3.9" x 11' 9.9"Autre
- SalonPrincipal19' 6" x 17' 2"Autre
Agents de cette inscription
Demandez plus d’infos
Demandez plus d’infos
Emplacement
1462 Rocky Point Drive, Kelowna, British Columbia, V1V3E3 Canada
Autour de cette propriété
En savoir plus au sujet du quartier et des commodités autour de cette résidence.
Demander de l’information sur le quartier
En savoir plus au sujet du quartier et des commodités autour de cette résidence
Demander maintenantCalculatrice de versements hypothécaires
- $
- %$
- %
- Capital et intérêts 0
- Impôt foncier 0
- Frais de copropriété 0

