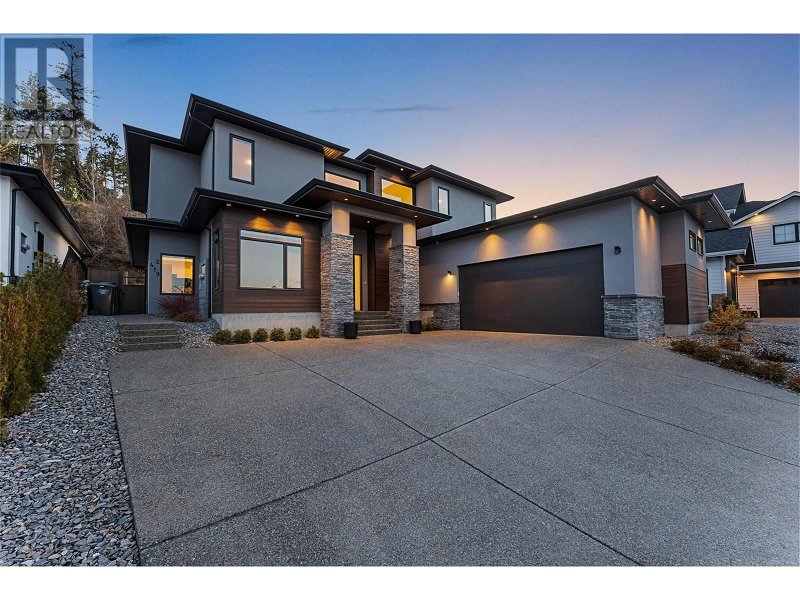Caractéristiques principales
- MLS® #: 10315453
- ID de propriété: SIRC1939038
- Type de propriété: Résidentiel, Maison
- Construit en: 2019
- Chambre(s) à coucher: 6
- Salle(s) de bain: 4
- Stationnement(s): 5
- Inscrit par:
- Engel & Volkers Okanagan
Description de la propriété
Experience the best of family living at 419 Hawk Hill Drive,nestled in the prestigious Kettle Valley. This exceptional home, just a short walk from Chute Lake Elementary school,coffee shop, and scenic trails invites you to embrace a lifestyle of luxury and convenience.As you enter this thoughtfully designed residence you are greeted by soaring ceilings with floor-to-ceiling windows, automatic blinds, and a linear fireplace that sets the tone for the exquisite main floor.The expansive kitchen boasts full-height cabinets,top-of-the-line appliances, including a 6-burner gas stove and dual wine/beverage coolers.The main level also hosts a versatile office (or 5th bedroom) with lake views, a laundry room and beautiful legal one-bedroom suite.On the upper level you will find three spacious bedrooms and a fourth bedroom/flex space.The spa-like primary ensuite is a sanctuary with a freestanding tub and a beautifully tiled shower.Perfectly designed for family life, the upper level ensures privacy with a well-executed split-bedroom plan. Seamlessly connecting to the main floor is your private, fully fenced backyard,a haven for entertainment. Revel in year-round enjoyment with a stamped concrete covered patio and a hot tub, while envisioning the possibility of a pool in your spacious yard.Parking is a breeze with an overheight garage and generous driveway.Don't miss the chance to turn this sophisticated and outstanding home into your new family retreat! (id:39198)
Pièces
- TypeNiveauDimensionsPlancher
- Salle de bains2ième étage5' 6" x 12' 2"Autre
- Chambre à coucher2ième étage14' 8" x 11'Autre
- Chambre à coucher2ième étage18' 11" x 15' 6"Autre
- Chambre à coucher2ième étage16' 9.6" x 15' 11"Autre
- Salle de bain attenante2ième étage13' 5" x 11' 9"Autre
- Chambre à coucher principale2ième étage15' 9" x 15' 6.9"Autre
- CuisinePrincipal16' 2" x 16' 6.9"Autre
- Chambre à coucherPrincipal16' 9.6" x 11' 2"Autre
- Salle de bainsPrincipal8' 8" x 5'Autre
- ServicePrincipal11' 3.9" x 4' 11"Autre
- Salle de lavagePrincipal11' 3.9" x 6'Autre
- Salle de bainsPrincipal11' 3.9" x 5'Autre
- CuisinePrincipal16' 6.9" x 16'Autre
- SalonPrincipal16' 2" x 28' 8"Autre
- Salle à mangerPrincipal16' x 12' 6.9"Autre
- Chambre à coucherPrincipal11' 9.6" x 13' 8"Autre
Agents de cette inscription
Demandez plus d’infos
Demandez plus d’infos
Emplacement
419 Hawk Hill Drive, Kelowna, British Columbia, V1W0B1 Canada
Autour de cette propriété
En savoir plus au sujet du quartier et des commodités autour de cette résidence.
Demander de l’information sur le quartier
En savoir plus au sujet du quartier et des commodités autour de cette résidence
Demander maintenantCalculatrice de versements hypothécaires
- $
- %$
- %
- Capital et intérêts 0
- Impôt foncier 0
- Frais de copropriété 0

