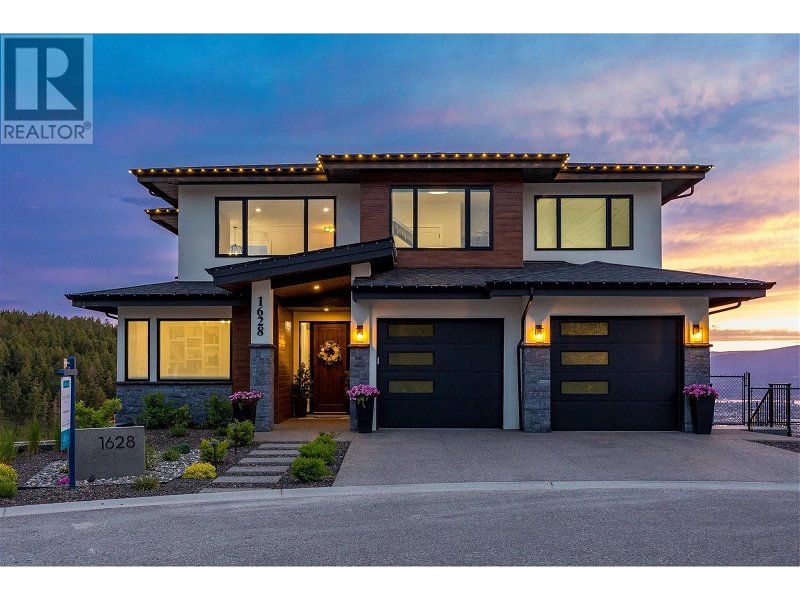Caractéristiques principales
- MLS® #: 10316839
- ID de propriété: SIRC1937100
- Type de propriété: Résidentiel, Maison unifamiliale détachée
- Construit en: 2021
- Chambre(s) à coucher: 5
- Salle(s) de bain: 4+1
- Stationnement(s): 4
- Inscrit par:
- Stilhavn Real Estate Services
Description de la propriété
Nestled amid stunning panoramic lake & city vistas, this remarkable residence spans 3 levels of luxurious living and entertaining spaces. Masterfully crafted by 17 North, the home boasts quality finishings. Experience elegance & functionality in this meticulously designed main floor, ideal for entertaining. The open layout includes a large dining area, cozy living room with electric f/p opening to a lake-view patio, and a chef’s kitchen with a massive quartz island & spacious pantry. Convenient home office and a well-equipped mudroom complete with dog wash station. Designed with families in mind, the upper level features a family room and 3 bedrooms including a primary room with city & lake views, 5-pc ensuite, walk-in closet & a private terrace. The lower level hosts 2 bedrooms with walk-in closets (one with an ensuite). The entertainment zone is designed for fun & relaxation with a large TV lounge and rec area with built-in wet bar & easy walkout access to the outdoor living area. Beneath the garage is the ultimate activity zone with gym space and sport training area. Discover the ultimate outdoor paradise - main level patio offers panoramic views of the lake and city. Enjoy a BBQ area, gas f/p & mounted TV, along with dining & lounge seating. Descend to the lower level to swim in the 14’x 28’ saltwater pool surrounded by expansive concrete decking, grass & covered patio area with hot tub. This home is the epitome of stylish comfort & functional luxury! (id:39198)
Pièces
- TypeNiveauDimensionsPlancher
- Autre2ième étage9' 11" x 9' 6.9"Autre
- Chambre à coucher principale2ième étage20' 2" x 16'Autre
- Salle de lavage2ième étage6' 11" x 9' 6"Autre
- Salle familiale2ième étage22' 11" x 14' 3"Autre
- Chambre à coucher2ième étage15' 9.6" x 11' 2"Autre
- Chambre à coucher2ième étage15' 8" x 11' 3"Autre
- Salle de bain attenante2ième étage10' 2" x 17' 9"Autre
- Salle de bains2ième étage8' 6" x 7' 9.9"Autre
- Salle de sportSous-sol24' 3.9" x 22' 9.9"Autre
- Salle de loisirsSous-sol33' x 29' 9.6"Autre
- Chambre à coucherSous-sol15' 9.9" x 12' 9"Autre
- Chambre à coucherSous-sol12' 5" x 11' 8"Autre
- Salle de bain attenanteSous-sol5' 6" x 8' 11"Autre
- Salle de bainsSous-sol10' x 9' 6.9"Autre
- Garde-mangerPrincipal10' 2" x 7' 11"Autre
- Bureau à domicilePrincipal11' 2" x 11' 6.9"Autre
- VestibulePrincipal11' 6" x 6'Autre
- SalonPrincipal14' 6" x 16'Autre
- CuisinePrincipal18' 6" x 16' 11"Autre
- FoyerPrincipal9' 9.9" x 6' 6"Autre
- AutrePrincipal3' 11" x 2' 11"Autre
- Salle à mangerPrincipal18' 9.6" x 10' 6.9"Autre
- Salle de bainsPrincipal5' 9.9" x 7' 8"Autre
Agents de cette inscription
Demandez plus d’infos
Demandez plus d’infos
Emplacement
1628 Carnegie Street, Kelowna, British Columbia, V1P1T1 Canada
Autour de cette propriété
En savoir plus au sujet du quartier et des commodités autour de cette résidence.
Demander de l’information sur le quartier
En savoir plus au sujet du quartier et des commodités autour de cette résidence
Demander maintenantCalculatrice de versements hypothécaires
- $
- %$
- %
- Capital et intérêts 0
- Impôt foncier 0
- Frais de copropriété 0

