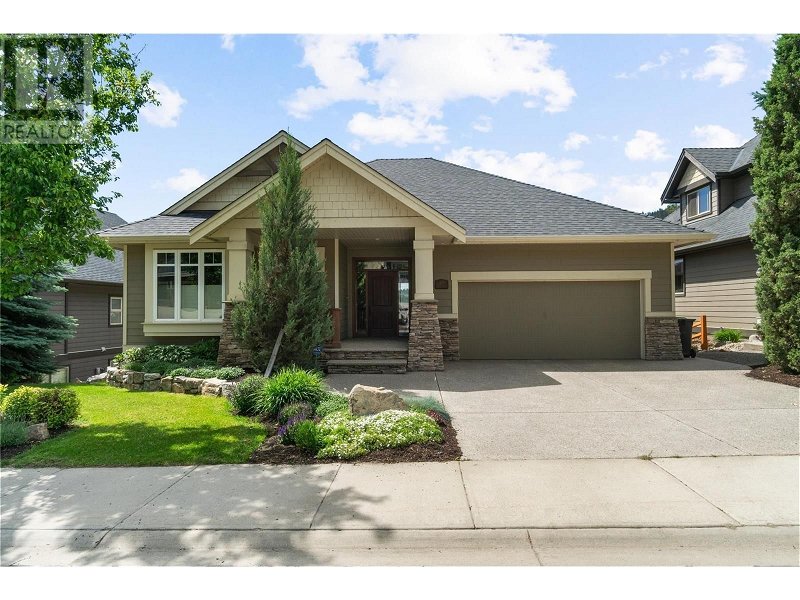Caractéristiques principales
- MLS® #: 10316531
- ID de propriété: SIRC1935367
- Type de propriété: Résidentiel, Maison unifamiliale détachée
- Construit en: 2008
- Chambre(s) à coucher: 3
- Salle(s) de bain: 3
- Stationnement(s): 2
- Inscrit par:
- RE/MAX Kelowna
Description de la propriété
A Forever Home! VIEWS!!! Open floor plan, W/O Rancher - custom build; perfect presentation. ""Classic"" front porch, front garden & 2 entry side doors; garage + utility entrances - convenience!. Spacious great room w/ 9' ceilings (main & lower level) generous S facing windows to VIEWS of Hidden Lake & Okanagan hills; private low maintenance irrigated rear yard. Superb custom details: tile inset at front entry, 3/4"" Brazilian hwd floors, custom FP surround, granite counters / oversize kitchen island w/ lots of drawers! Well planned laundry, pantry & closet conveniently located off a generous garage (20'7"" x 22'7""). A primary ""king"" size bed w/ sliding door to the outdoor balcony AND ensuite w/heated floors! A 2nd bed (office / den) w/ cheater ensuite completes the 1st floor. The lower level opens to a custom concrete patio - the sloping rear is fully irrigated, easy care & geared for summer travel - lock up & go. The spacious family area offers 3 distinct task spaces, gas fireplace, plumbed for wet bar & a 3rd bed / bath - light filled. Lots of storage (wine, work bench, exercise or ...). Upgrades: Roof / 2021, Geothermal Compressor / 2023, Bosch DW / 2020, HWT June 2024. Wilden is the ultimate natural paradise w/ many hiking trails & stunning views. Ideal property for a busy lifestyle or spacious TH alternative. Easy access to UBCO, Airport, Schools & Shopping & make for a great active lifestyle. Dimensions taken from IGuide - please verify. (id:39198)
Pièces
- TypeNiveauDimensionsPlancher
- RangementSous-sol7' x 8' 9.9"Autre
- ServiceSous-sol16' x 23'Autre
- Salle de bainsSous-sol6' 6" x 8' 9.9"Autre
- Chambre à coucherSous-sol13' 2" x 11' 11"Autre
- Salle familialeAutre28' 9.6" x 30' 8"Autre
- Salle de bain attenantePrincipal6' 9" x 5' 8"Autre
- Chambre à coucherPrincipal14' 5" x 10' 6"Autre
- Salle de lavagePrincipal5' 2" x 11' 9"Autre
- Salle de bainsPrincipal8' 2" x 9' 5"Autre
- Chambre à coucher principalePrincipal19' 9.6" x 13' 6.9"Autre
- CuisinePrincipal14' x 14' 5"Autre
- Salle à mangerPrincipal6' 6" x 10' 11"Autre
- Pièce principalePrincipal17' x 16' 9"Autre
- FoyerPrincipal6' 3.9" x 8' 3"Autre
Agents de cette inscription
Demandez plus d’infos
Demandez plus d’infos
Emplacement
1877 Begbie Road, Kelowna, British Columbia, V1V2X4 Canada
Autour de cette propriété
En savoir plus au sujet du quartier et des commodités autour de cette résidence.
Demander de l’information sur le quartier
En savoir plus au sujet du quartier et des commodités autour de cette résidence
Demander maintenantCalculatrice de versements hypothécaires
- $
- %$
- %
- Capital et intérêts 0
- Impôt foncier 0
- Frais de copropriété 0

