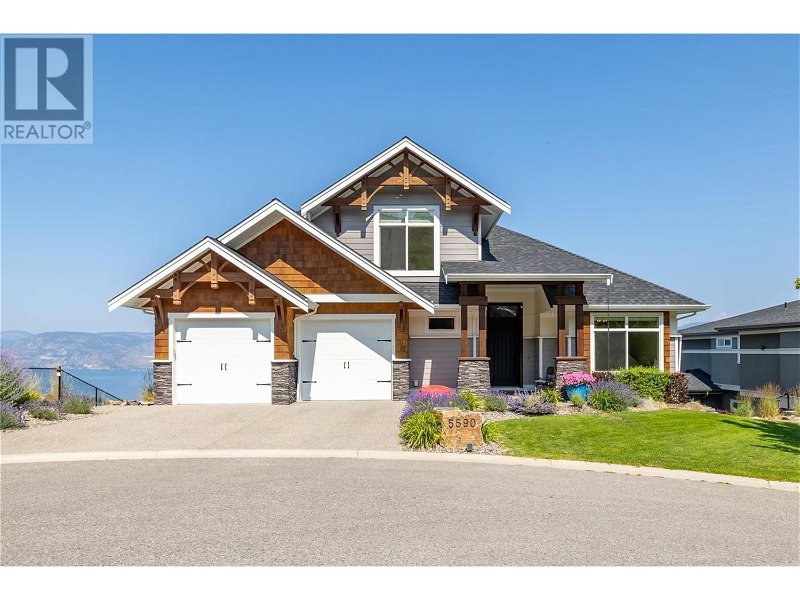Caractéristiques principales
- MLS® #: 10316397
- ID de propriété: SIRC1928454
- Type de propriété: Résidentiel, Maison unifamiliale détachée
- Construit en: 2016
- Chambre(s) à coucher: 5
- Salle(s) de bain: 3+1
- Stationnement(s): 4
- Inscrit par:
- Royal LePage Kelowna
Description de la propriété
Experience the epitome of the Okanagan lifestyle in this exceptional custom home located in the highly desirable Kettle Valley neighborhood. This stunning property features 5 bedrooms, 4 bathrooms, and is perfectly situated on a cul-de-sac near top-rated schools, offering a perfect blend of comfort and convenience. The open-concept main floor showcases beautiful oak hardwood floors, vaulted ceilings, and unobstructed lake views. The gourmet kitchen is a chef's dream with granite and quartz countertops, a built-in fridge/freezer, gas ranges, and a walk-in pantry. Upstairs, you will find an additional bedroom, a loft, and a luxurious master retreat with double vanities, a custom shower, and a spacious walk-in closet. The bright walk-out basement includes 2 more bedrooms, a bathroom, a rec room, and a wet bar, making it ideal for entertaining. Outside, enjoy breathtaking sunsets from the covered decks or take a dip in the heated saltwater pool. The oversized double garage even features a convenient dog wash station. This extraordinary property offers a rare opportunity to live the Okanagan lifestyle at its finest! (id:39198)
Pièces
- TypeNiveauDimensionsPlancher
- Chambre à coucher2ième étage14' x 17' 3.9"Autre
- Salle de bains2ième étage10' 9.9" x 5'Autre
- Loft2ième étage8' 9.9" x 11'Autre
- Salle de bain attenante2ième étage14' x 12' 2"Autre
- Chambre à coucher principale2ième étage15' 3.9" x 14' 8"Autre
- Chambre à coucherSous-sol13' 6" x 11' 9"Autre
- Salle de loisirsSous-sol26' x 38'Autre
- Salle de bainsSous-sol6' 5" x 9' 6"Autre
- Chambre à coucherSous-sol10' 11" x 14' 9.6"Autre
- Salle de bainsPrincipal6' 5" x 5' 2"Autre
- Chambre à coucherPrincipal10' 9.9" x 13' 8"Autre
- SalonPrincipal15' 11" x 23' 9.6"Autre
- Salle à mangerPrincipal12' 11" x 9' 9.6"Autre
- CuisinePrincipal15' 5" x 20' 5"Autre
- BoudoirPrincipal10' x 11'Autre
- CuisinePrincipal10' x 11'Autre
Agents de cette inscription
Demandez plus d’infos
Demandez plus d’infos
Emplacement
5590 Trestle Ridge Court, Kelowna, British Columbia, V1W4A7 Canada
Autour de cette propriété
En savoir plus au sujet du quartier et des commodités autour de cette résidence.
Demander de l’information sur le quartier
En savoir plus au sujet du quartier et des commodités autour de cette résidence
Demander maintenantCalculatrice de versements hypothécaires
- $
- %$
- %
- Capital et intérêts 0
- Impôt foncier 0
- Frais de copropriété 0

