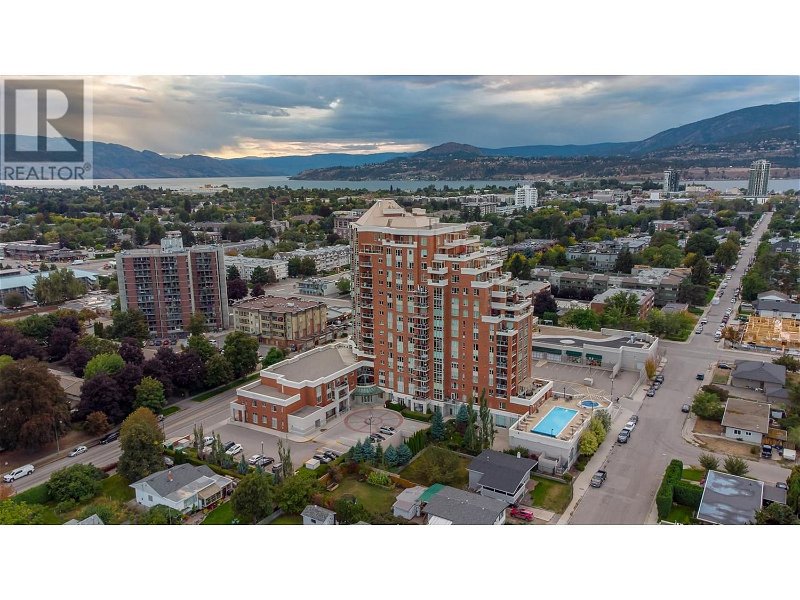Caractéristiques principales
- MLS® #: 10315890
- ID de propriété: SIRC1924613
- Type de propriété: Résidentiel, Condo
- Construit en: 2008
- Chambre(s) à coucher: 2
- Salle(s) de bain: 2
- Stationnement(s): 1
- Inscrit par:
- Real Broker B.C. Ltd
Description de la propriété
PRICED TO SELL! This FABULOUS DOWNTOWN KELOWNA LOCATION has the convenience of shopping, a bakery and health care services right downstairs! Soak up the gorgeous sunset views in this spacious 1477 Sq Feet 2 BED and DEN & 2 Bath Home, located in the prestigious Centuria Urban Village (Tommie Award Best Building 2009). They don't make these extra large floor plans anymore! This beautiful home features modern neutral tones with wide plank engineered hardwood, 10' high ceilings, a warm stone fireplace and big bright windows, creating an open and airy atmosphere. Enjoy the privacy of having 2 large bedrooms located on opposite ends of the home, plus an extra den/office just off the main living space allowing for many extra uses. Storage is a breeze with a Primary Bedroom Walk-In Closet and Ensuite, Laundry Room, Storage Locker and tons of Cabinets. Enjoy cooking in the granite countertop and stainless appliance Kitchen with gas range (lots of room to add an Island). As part of a vibrant community, this condo offers an impressive array of amenities including an outdoor salt water pool, hottub, well equipped gym (no more gym fees), 2 saunas, car wash and bike room. Shopping is literally an elevator ride away or take a WALK to the DOWNTOWN WATERFRONT for so many shopping, dining, leisure and entertainment options. This is a friendly community full of activities and laughs if you want to join the local fun! 2 pets and rentals are allowed. Your perfect Okanagan Lifestyle awaits you! (id:39198)
Pièces
- TypeNiveauDimensionsPlancher
- RangementPrincipal7' 2" x 6' 9.6"Autre
- FoyerPrincipal8' 6" x 5' 3"Autre
- Bureau à domicilePrincipal17' 6.9" x 9' 6"Autre
- Chambre à coucherPrincipal15' 8" x 10'Autre
- Salle de bain attenantePrincipal14' 9.6" x 12' 8"Autre
- Salle de bainsPrincipal10' x 5' 6"Autre
- SalonPrincipal17' 3" x 17' 3.9"Autre
- CuisinePrincipal11' 3" x 15' 11"Autre
- Chambre à coucher principalePrincipal12' 3.9" x 13' 2"Autre
Agents de cette inscription
Demandez plus d’infos
Demandez plus d’infos
Emplacement
1160 Bernard Avenue Unit# 305, Kelowna, British Columbia, V1Y6R2 Canada
Autour de cette propriété
En savoir plus au sujet du quartier et des commodités autour de cette résidence.
Demander de l’information sur le quartier
En savoir plus au sujet du quartier et des commodités autour de cette résidence
Demander maintenantCalculatrice de versements hypothécaires
- $
- %$
- %
- Capital et intérêts 0
- Impôt foncier 0
- Frais de copropriété 0

