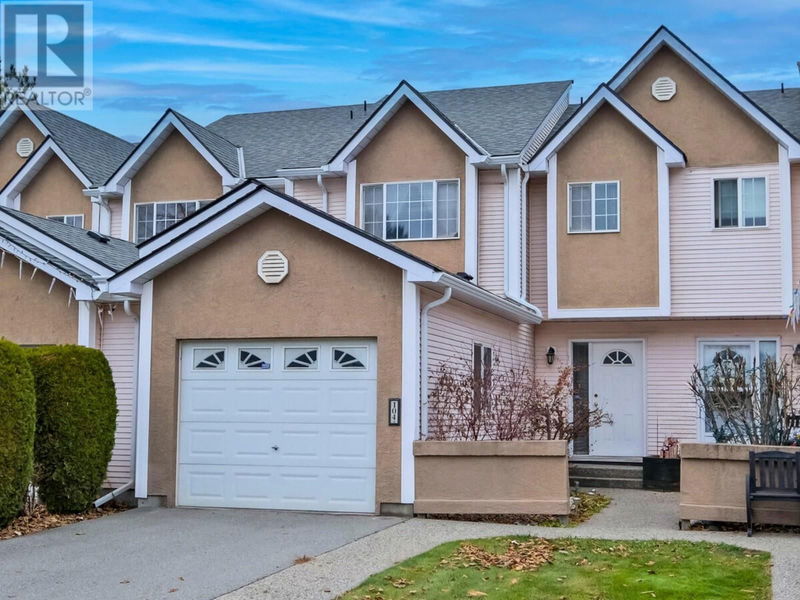Caractéristiques principales
- MLS® #: 10315903
- ID de propriété: SIRC1914505
- Type de propriété: Résidentiel, Condo
- Construit en: 1994
- Chambre(s) à coucher: 3
- Salle(s) de bain: 2+1
- Stationnement(s): 2
- Inscrit par:
- RE/MAX Orchard Country
Description de la propriété
Brand New Stainless Steel Appliances Included! Discover this charming 3-bed, 3-bath townhome situated in the heart of a family-friendly neighborhood in North Glenmore. This two-story home combines modern amenities with a warm community atmosphere. Recent upgrades include a new hot water tank, updated flooring, and newer roof. Additionally, new windows are in the works by the strata. Upon entering the door past the front gardens and attached garage, you'll find a welcoming foyer with entry closet that leads to an open-concept living area filled with natural light and featuring a cozy gas fireplace. The well-maintained kitchen, adjacent to the living room, includes an eating area and patio doors that open to the private yard. Upstairs, the master bedroom boasts a walk-in closet and a 3-piece ensuite. Two more bedrooms provide flexibility for a growing family, home office, or guest space, complemented by a 4-piece main bathroom. The private patio space is perfect for enjoying morning coffee or evening barbecues, while the manicured lawn is ideal for children to play or for outdoor entertaining. Snow and yard maintenance are included, and Glen Oaks has its own playground. This prime location is just steps from Dr. Knox Middle School, parks, and various amenities, supporting a vibrant family lifestyle. With its blend of convenience and community, this townhome is ready to welcome you and your family to this sought-after neighborhood. (id:39198)
Pièces
- TypeNiveauDimensionsPlancher
- Chambre à coucher principale2ième étage11' 11" x 14' 8"Autre
- Chambre à coucher2ième étage11' 9.9" x 13' 9.9"Autre
- Chambre à coucher2ième étage9' x 12' 11"Autre
- Salle de bains2ième étage5' x 9'Autre
- Salle de bain attenante2ième étage6' 3" x 8' 9.6"Autre
- SalonPrincipal11' 9.9" x 21' 6"Autre
- Salle de lavagePrincipal5' 6" x 6' 2"Autre
- CuisinePrincipal8' 5" x 9' 11"Autre
- FoyerPrincipal5' 11" x 8' 9.9"Autre
- Salle à mangerPrincipal9' 9.6" x 10' 3.9"Autre
- Salle de bainsPrincipal2' 6" x 6' 9.6"Autre
Agents de cette inscription
Demandez plus d’infos
Demandez plus d’infos
Emplacement
160 Celano Crescent Unit# 104, Kelowna, British Columbia, V1V1X9 Canada
Autour de cette propriété
En savoir plus au sujet du quartier et des commodités autour de cette résidence.
Demander de l’information sur le quartier
En savoir plus au sujet du quartier et des commodités autour de cette résidence
Demander maintenantCalculatrice de versements hypothécaires
- $
- %$
- %
- Capital et intérêts 0
- Impôt foncier 0
- Frais de copropriété 0

