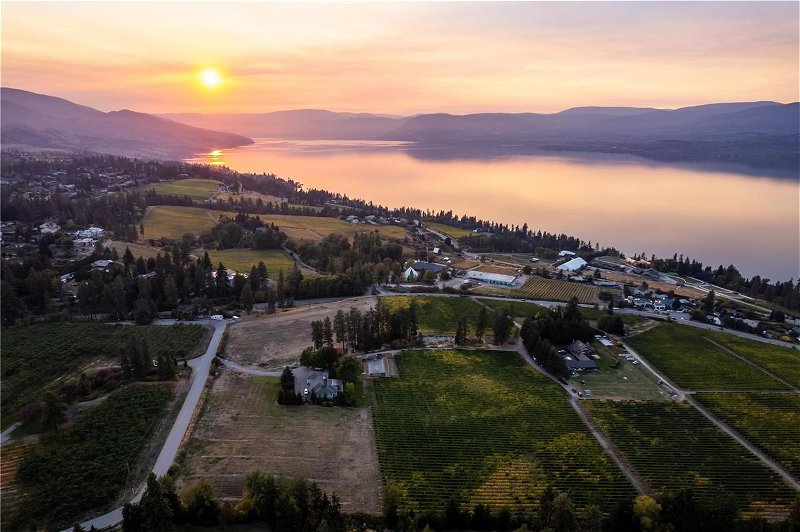Caractéristiques principales
- MLS® #: 10264698
- ID de propriété: SIRC1909217
- Type de propriété: Résidentiel, Maison
- Construit en: 1981
- Chambre(s) à coucher: 5
- Salle(s) de bain: 2+3
- Stationnement(s): 15
- Inscrit par:
- Engel & Volkers Okanagan
Description de la propriété
Available for the first time in 3 generations. A legendary new modern winery 40 ac site featuring 25 acres of Pinot Noir, Pinot Gris and Gewurtz vines. The #1 site in Kelowna to build the next iconic winery. Stunning lake+city views and minutes to everything. Two main homes, cabin, vintage red barn and farm workers house. Grey Monk winery contract for grape production. 4 additional acres could be easily added to total 29 acres. Fully fenced, irrigated. Gently sloping northwest facing terroir, with rows oriented North/South. The two homes offer comfortable/spacious dwellings; one recently updated features 4000 sq ft, sweeping lake views and easy access off Frost Rd. The original Tudor style home would cost $5M to rebuild today and is a timeless 7442 sq ft home with incredible wood finishes, vineyard views and could be turned into a beautiful tasting room, restaurant or charming Inn. A cozy log cabin and vintage red barn are right from the pages of a design magazine. Properties of this nature and location are very rare and typically only come available once in a generation. Make your winery dream a reality today. (id:39198)
Pièces
- TypeNiveauDimensionsPlancher
- Rangement2ième étage15' 9" x 14' 3.9"Autre
- Rangement2ième étage19' 6.9" x 13' 5"Autre
- Service2ième étage7' 9" x 15' 11"Autre
- Salle de bains2ième étage11' 3.9" x 12' 6"Autre
- Chambre à coucher2ième étage14' 8" x 11' 8"Autre
- Chambre à coucher2ième étage14' 6.9" x 16'Autre
- Chambre à coucher2ième étage12' 6.9" x 16'Autre
- Chambre à coucher2ième étage13' 9.6" x 12' 5"Autre
- AutreSous-sol16' 9.9" x 21' 6.9"Autre
- Salle de bainsSous-sol4' 11" x 5'Autre
- ServiceSous-sol17' 9.9" x 18' 3.9"Autre
- ServiceSous-sol8' 9.9" x 7' 5"Autre
- ServiceSous-sol14' 8" x 12' 3.9"Autre
- Cave à vinSous-sol21' 2" x 14' 9.9"Autre
- Salle de loisirsSous-sol26' 3.9" x 15' 6.9"Autre
- Salle de lavagePrincipal14' 3" x 14' 3"Autre
- Salle de bainsPrincipal5' 5" x 6' 2"Autre
- Salle de bainsPrincipal4' 6.9" x 5' 5"Autre
- Salle de bainsPrincipal15' 9.6" x 12' 8"Autre
- Chambre à coucher principalePrincipal17' 3.9" x 16' 9.9"Autre
- BoudoirPrincipal14' 9" x 15' 8"Autre
- Coin repasPrincipal7' 2" x 13' 3.9"Autre
- SalonPrincipal22' 6" x 20' 9"Autre
- Salle à mangerPrincipal14' 11" x 14' 11"Autre
- CuisinePrincipal14' 3.9" x 17' 3"Autre
Agents de cette inscription
Demandez plus d’infos
Demandez plus d’infos
Emplacement
4855 Chute Lake Road, Kelowna, British Columbia, V1W4M3 Canada
Autour de cette propriété
En savoir plus au sujet du quartier et des commodités autour de cette résidence.
Demander de l’information sur le quartier
En savoir plus au sujet du quartier et des commodités autour de cette résidence
Demander maintenantCalculatrice de versements hypothécaires
- $
- %$
- %
- Capital et intérêts 0
- Impôt foncier 0
- Frais de copropriété 0

