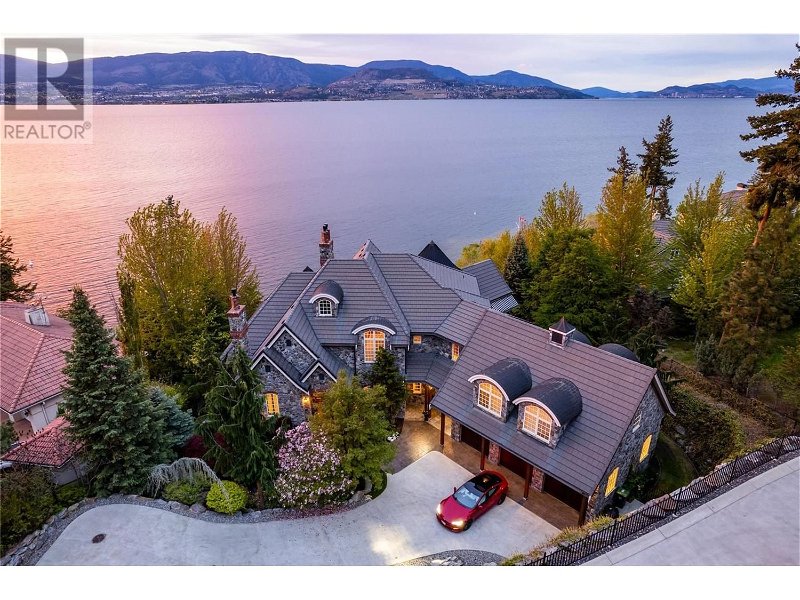Caractéristiques principales
- MLS® #: 10301773
- ID de propriété: SIRC1909177
- Type de propriété: Résidentiel, Maison unifamiliale détachée
- Construit en: 2007
- Chambre(s) à coucher: 5
- Salle(s) de bain: 6+2
- Stationnement(s): 8
- Inscrit par:
- Engel & Volkers Okanagan
Description de la propriété
Lakefront vineyard estate home on 2.31 private acres w/160’ of sandy beach. State of the art geothermal heating/cooling and green living eco septic system. European chateau inspired boasts a new dock, elevator, wine cellar, private vineyard, office, gym + theatre. 8000 sq ft, 5 bdrm, 8 bath. Main floor primary suite w/ reading area + fireplace, luxury hotel like bath, great room w/soaring ceilings, stone fireplace and French doors that lead out to a lakefront patio w/ sunset views. The chateau kitchen w/ best in class Wolf/SubZero appliances, lakeview kitchen table along w/bar seating, formal dining room, main floor laundry and a wet bar round. The upper level w/2 large bdrms w/ensuites and huge family/guest suite w/ensuite, laundry, kitchenette. The lower level has a gym +spa bath, wine cellar, games rm, theatre, sauna, family rm and a large office w/ensuite. Elevator + accessible ramps. 4 car garage plus bonus storage. Explore your options to add a guest house. Outdoor kitchen/hot tub. Licenced dock w/power lift. Htd tile floors, Pella windows, state of the art water filtration/controls, htd driveway. Smart Lutron system w/power blinds, custom lighting, audio, alarm. Timeless design w/ tile roof, copper gutters and Kettle Valley stone exterior. A relaxing waterfall entrance. Private vineyard w/90 Chardonnay vines with room to expand vineyard. Mins to the award winning Cedar Creek + Martins Lake wineries, Bertram Park and the amenities of Lower Mission. Room for pool. (id:39198)
Pièces
- TypeNiveauDimensionsPlancher
- Salle de lavage2ième étage8' 5" x 8' 9.6"Autre
- Salle de bain attenante2ième étage7' 6.9" x 5' 9"Autre
- Chambre à coucher2ième étage27' 9.9" x 28' 3"Autre
- Salle de bain attenante2ième étage7' 2" x 8' 3.9"Autre
- Chambre à coucher2ième étage20' 9.6" x 18' 9.6"Autre
- Salle de bain attenante2ième étage9' 11" x 5' 9.6"Autre
- Chambre à coucher2ième étage17' 2" x 24' 3.9"Autre
- Chambre à coucherSous-sol10' x 11'Autre
- Salle de sportSous-sol18' 3.9" x 17' 9.6"Autre
- Salle de bainsSous-sol5' 11" x 5' 5"Autre
- Salle de bainsSous-sol12' 11" x 6' 9.9"Autre
- Salle de bainsSous-sol4' 9.9" x 10' 9"Autre
- Média / DivertissementSous-sol16' 9.9" x 30' 3"Autre
- Cave à vinSous-sol9' 8" x 11' 9"Autre
- Salle familialeSous-sol18' x 29'Autre
- Salle de jeuxSous-sol17' 9" x 29' 2"Autre
- AutreSous-sol13' 3" x 17' 6"Autre
- BoudoirSous-sol18' 11" x 19' 8"Autre
- Salle de lavagePrincipal8' 6" x 11' 2"Autre
- Salle à mangerPrincipal17' 6" x 12' 9.6"Autre
- SalonPrincipal22' 3" x 28' 9.6"Autre
- Chambre à coucher principalePrincipal26' 3" x 19' 8"Autre
- CuisinePrincipal17' 6" x 19' 3"Autre
Agents de cette inscription
Demandez plus d’infos
Demandez plus d’infos
Emplacement
225 Swick Road, Kelowna, British Columbia, V1W4J5 Canada
Autour de cette propriété
En savoir plus au sujet du quartier et des commodités autour de cette résidence.
Demander de l’information sur le quartier
En savoir plus au sujet du quartier et des commodités autour de cette résidence
Demander maintenantCalculatrice de versements hypothécaires
- $
- %$
- %
- Capital et intérêts 0
- Impôt foncier 0
- Frais de copropriété 0

